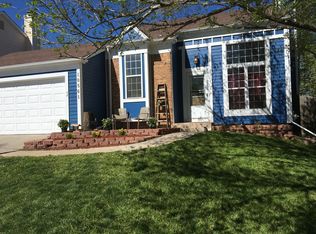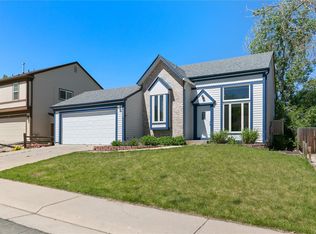Sold for $561,000
$561,000
10567 Routt Lane, Westminster, CO 80021
3beds
1,437sqft
Single Family Residence
Built in 1985
6,534 Square Feet Lot
$541,000 Zestimate®
$390/sqft
$2,706 Estimated rent
Home value
$541,000
$503,000 - $579,000
$2,706/mo
Zestimate® history
Loading...
Owner options
Explore your selling options
What's special
Amazing opportunity to get a fully updated and move-in ready home with gorgeous MOUNTAIN + SUNSET VIEWS just across the street from Westminster Hills Open Space + Dog Park with instant access to miles of trails and the beautiful front range!
Located on a quiet street, this home has a ton of curb appeal with a classic brick + neutral facade along with tidy landscaping, new roof, new garage door + new driveway. Inside you will find a bright + airy open living area with vaulted ceilings that flows freely and provides a great space for entertaining. Interior fully updated to include durable laminate flooring, new windows, custom modern iron railing, new lighting + hardware. Kitchen was recently renovated with crisp white shaker cabinets, new quartz countertops, stainless steel appliances, single-basin sink, open shelving + countertop seating. Primary bedroom has stunning mountain views, walk-in closet + connects to full bath. Both baths are newly updated with new shower tile, vanities + lighting. Garden-level downstairs gets good natural light and has a den/flex space w/ wood-burning fireplace + an office/3rd bedroom. Highlight of the home is the 400+ SF deck with amazing mountain views that overlooks open space. With plenty of room for dining or lounge furniture, it’s the perfect spot to enjoy the solitude of a quiet morning cup of coffee, watch the sunset, or have a nice evening under the warm glow of string lights. The large backyard has mature trees, plenty of flat grassy space, a large fragrant lilac bush + several flower-blooming trees.
There is not a better location to take advantage of an active outdoor lifestyle - miles of walking + biking trails are just across the street, Standley Lake Park 1/2 mi away, and incredible hiking in the foothills of Eldorado Canyon, Boulder or Golden are a quick drive. Enjoy local dining + community events nearby in Downtown Louisville or Westminster Downtown, and have easy access to multiple highways for a quick commute.
Zillow last checked: 8 hours ago
Listing updated: December 14, 2024 at 02:31pm
Listed by:
Kate Kazell 720-613-8478 katekazell@westandmainhomes.com,
West and Main Homes Inc
Bought with:
Madison Kissel, 100069926
Compass - Denver
Source: REcolorado,MLS#: 9852103
Facts & features
Interior
Bedrooms & bathrooms
- Bedrooms: 3
- Bathrooms: 2
- Full bathrooms: 1
- 3/4 bathrooms: 1
Primary bedroom
- Level: Upper
Bedroom
- Level: Upper
Bedroom
- Level: Lower
Bathroom
- Level: Upper
Bathroom
- Level: Lower
Dining room
- Level: Upper
Family room
- Level: Lower
Kitchen
- Level: Upper
Laundry
- Level: Lower
Living room
- Level: Upper
Heating
- Forced Air
Cooling
- Central Air
Appliances
- Included: Dishwasher, Disposal, Dryer, Microwave, Oven, Range, Refrigerator, Washer
- Laundry: In Unit
Features
- Ceiling Fan(s), Eat-in Kitchen, High Ceilings, Kitchen Island, Open Floorplan, Pantry, Quartz Counters, Smoke Free, Vaulted Ceiling(s)
- Flooring: Laminate, Tile
- Windows: Double Pane Windows
- Basement: Daylight,Finished,Interior Entry
- Number of fireplaces: 1
- Fireplace features: Family Room, Wood Burning
- Common walls with other units/homes: No Common Walls
Interior area
- Total structure area: 1,437
- Total interior livable area: 1,437 sqft
- Finished area above ground: 1,437
- Finished area below ground: 0
Property
Parking
- Total spaces: 2
- Parking features: Concrete, Dry Walled, Lighted, Storage
- Attached garage spaces: 2
Features
- Patio & porch: Deck
- Exterior features: Lighting, Playground, Private Yard, Rain Gutters
- Fencing: Full
- Has view: Yes
- View description: Mountain(s), Plains
Lot
- Size: 6,534 sqft
- Features: Landscaped, Level, Many Trees, Open Space, Sprinklers In Front, Sprinklers In Rear
- Residential vegetation: Grassed
Details
- Parcel number: 181074
- Zoning: Residential
- Special conditions: Standard
Construction
Type & style
- Home type: SingleFamily
- Property subtype: Single Family Residence
Materials
- Frame, Vinyl Siding
Condition
- Updated/Remodeled
- Year built: 1985
Utilities & green energy
- Sewer: Public Sewer
- Utilities for property: Electricity Connected, Internet Access (Wired), Natural Gas Connected, Phone Available
Community & neighborhood
Security
- Security features: Carbon Monoxide Detector(s), Smoke Detector(s), Video Doorbell
Location
- Region: Westminster
- Subdivision: Countryside Flg #12b
Other
Other facts
- Listing terms: Cash,Conventional,FHA,VA Loan
- Ownership: Agent Owner
- Road surface type: Paved
Price history
| Date | Event | Price |
|---|---|---|
| 12/13/2024 | Sold | $561,000+2%$390/sqft |
Source: | ||
| 11/18/2024 | Pending sale | $550,000$383/sqft |
Source: | ||
| 11/15/2024 | Listed for sale | $550,000+80.3%$383/sqft |
Source: | ||
| 6/6/2016 | Sold | $305,000+46.5%$212/sqft |
Source: Public Record Report a problem | ||
| 3/12/2007 | Sold | $208,157+13.1%$145/sqft |
Source: Public Record Report a problem | ||
Public tax history
| Year | Property taxes | Tax assessment |
|---|---|---|
| 2024 | $2,399 +25.8% | $31,508 |
| 2023 | $1,907 -1.4% | $31,508 +28.5% |
| 2022 | $1,935 +7.8% | $24,523 -2.8% |
Find assessor info on the county website
Neighborhood: 80021
Nearby schools
GreatSchools rating
- 5/10Lukas Elementary SchoolGrades: K-5Distance: 1.7 mi
- 6/10Wayne Carle Middle SchoolGrades: 6-8Distance: 1.1 mi
- 7/10Standley Lake High SchoolGrades: 9-12Distance: 1.5 mi
Schools provided by the listing agent
- Elementary: Lukas
- Middle: Wayne Carle
- High: Standley Lake
- District: Jefferson County R-1
Source: REcolorado. This data may not be complete. We recommend contacting the local school district to confirm school assignments for this home.
Get a cash offer in 3 minutes
Find out how much your home could sell for in as little as 3 minutes with a no-obligation cash offer.
Estimated market value$541,000
Get a cash offer in 3 minutes
Find out how much your home could sell for in as little as 3 minutes with a no-obligation cash offer.
Estimated market value
$541,000

