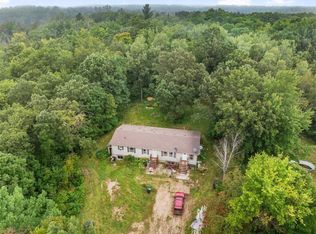Closed
$555,000
10567 Black Bear Rd, Brainerd, MN 56401
4beds
4,000sqft
Single Family Residence
Built in 1985
19.24 Acres Lot
$564,300 Zestimate®
$139/sqft
$2,667 Estimated rent
Home value
$564,300
$485,000 - $655,000
$2,667/mo
Zestimate® history
Loading...
Owner options
Explore your selling options
What's special
Discover this stunning 4,000 sq ft home nestled on 19 wooded acres between Garrison and Brainerd—offering space, privacy, and modern comforts. The main level welcomes you with a spacious foyer and a gourmet kitchen featuring stainless steel appliances, quartz countertops, a center island, and a breakfast bar. The heart of the home is the expansive living room with a soaring stone fireplace and panoramic views of the serene backyard. Enjoy seamless indoor-outdoor living with a dining room that opens to a wraparound deck and relaxing hot tub.
Also on the main floor is a versatile bedroom with walk-through access to a 3/4 bath—ideal for guests. Upstairs, the private primary suite includes a full bath, walk-in closet, and a private balcony. An adjacent office loft overlooks the main floor and is currently set up as a nursery. The walk-out lower level features two additional bedrooms, a large family room, a laundry room, and an oversized storage area for all your needs.
Thoughtful updates throughout include new main-level flooring, fresh paint, carpeting in hallway and stairs, a new refrigerator and dishwasher, and an on-demand water heater. Whether you're looking for a peaceful retreat or a spacious home to entertain and grow into, this unique acreage property delivers beauty, functionality, and comfort in a picturesque Northwoods setting.
Zillow last checked: 8 hours ago
Listing updated: July 31, 2025 at 12:57pm
Listed by:
Jill Macnamara 218-831-5054,
RE/MAX Results - Nisswa
Bought with:
Bobby Kuhlmann
Edina Realty, Inc.
Source: NorthstarMLS as distributed by MLS GRID,MLS#: 6701727
Facts & features
Interior
Bedrooms & bathrooms
- Bedrooms: 4
- Bathrooms: 3
- Full bathrooms: 2
- 3/4 bathrooms: 1
Bedroom 1
- Level: Main
- Area: 144 Square Feet
- Dimensions: 12x12
Bedroom 2
- Level: Upper
- Area: 399 Square Feet
- Dimensions: 19x21
Bedroom 3
- Level: Lower
- Area: 110 Square Feet
- Dimensions: 10x11
Bedroom 4
- Level: Lower
- Area: 104 Square Feet
- Dimensions: 8x13
Dining room
- Level: Main
- Area: 192 Square Feet
- Dimensions: 12x16
Family room
- Level: Lower
- Area: 120 Square Feet
- Dimensions: 8x15
Foyer
- Level: Main
- Area: 117 Square Feet
- Dimensions: 9x13
Kitchen
- Level: Main
- Area: 208 Square Feet
- Dimensions: 13x16
Laundry
- Level: Lower
- Area: 165 Square Feet
- Dimensions: 11x15
Living room
- Level: Main
- Area: 532 Square Feet
- Dimensions: 19x28
Office
- Level: Upper
- Area: 104 Square Feet
- Dimensions: 8x13
Storage
- Level: Lower
- Area: 450 Square Feet
- Dimensions: 30x15
Heating
- Boiler, Fireplace(s), Hot Water, Outdoor Furnace
Cooling
- Ductless Mini-Split
Appliances
- Included: Dishwasher, Dryer, Microwave, Range, Refrigerator, Tankless Water Heater, Washer, Water Softener Rented
Features
- Basement: Block,Egress Window(s),Finished,Full,Storage Space,Walk-Out Access
- Number of fireplaces: 1
- Fireplace features: Gas, Living Room, Stone
Interior area
- Total structure area: 4,000
- Total interior livable area: 4,000 sqft
- Finished area above ground: 2,656
- Finished area below ground: 1,344
Property
Parking
- Total spaces: 2
- Parking features: Detached, Garage
- Garage spaces: 2
- Details: Garage Dimensions (24x32)
Accessibility
- Accessibility features: None
Features
- Levels: One and One Half
- Stories: 1
- Patio & porch: Deck, Front Porch
Lot
- Size: 19.24 Acres
- Dimensions: 660 x 1270
- Features: Many Trees
Details
- Additional structures: Lean-To
- Foundation area: 1702
- Parcel number: 67070518
- Zoning description: Residential-Single Family
- Other equipment: Fuel Tank - Rented
Construction
Type & style
- Home type: SingleFamily
- Property subtype: Single Family Residence
Materials
- Brick/Stone, Cedar, Steel Siding
Condition
- Age of Property: 40
- New construction: No
- Year built: 1985
Utilities & green energy
- Electric: 200+ Amp Service
- Gas: Propane, Wood
- Sewer: Mound Septic, Private Sewer, Septic System Compliant - Yes
- Water: Submersible - 4 Inch, Drilled, Private
Community & neighborhood
Location
- Region: Brainerd
HOA & financial
HOA
- Has HOA: No
Price history
| Date | Event | Price |
|---|---|---|
| 7/31/2025 | Sold | $555,000+0.9%$139/sqft |
Source: | ||
| 6/9/2025 | Pending sale | $549,900$137/sqft |
Source: | ||
| 5/16/2025 | Price change | $549,900-3.5%$137/sqft |
Source: | ||
| 4/11/2025 | Listed for sale | $569,900-0.9%$142/sqft |
Source: | ||
| 1/17/2025 | Listing removed | $575,000$144/sqft |
Source: | ||
Public tax history
| Year | Property taxes | Tax assessment |
|---|---|---|
| 2024 | $3,001 -11.4% | $502,929 +5.8% |
| 2023 | $3,389 -10.1% | $475,400 -5.7% |
| 2022 | $3,771 +14.2% | $504,000 +18.2% |
Find assessor info on the county website
Neighborhood: 56401
Nearby schools
GreatSchools rating
- 4/10Garfield Elementary SchoolGrades: K-4Distance: 12.9 mi
- 6/10Forestview Middle SchoolGrades: 5-8Distance: 17.3 mi
- 9/10Brainerd Senior High SchoolGrades: 9-12Distance: 13.9 mi

Get pre-qualified for a loan
At Zillow Home Loans, we can pre-qualify you in as little as 5 minutes with no impact to your credit score.An equal housing lender. NMLS #10287.
Sell for more on Zillow
Get a free Zillow Showcase℠ listing and you could sell for .
$564,300
2% more+ $11,286
With Zillow Showcase(estimated)
$575,586