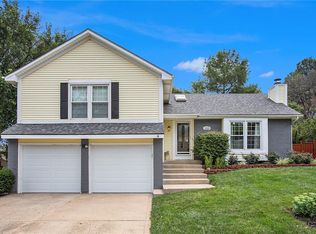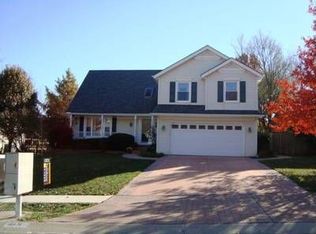Sold
Price Unknown
10566 Noland Rd, Overland Park, KS 66215
4beds
2,462sqft
Single Family Residence
Built in 1979
9,109 Square Feet Lot
$427,900 Zestimate®
$--/sqft
$2,724 Estimated rent
Home value
$427,900
$407,000 - $449,000
$2,724/mo
Zestimate® history
Loading...
Owner options
Explore your selling options
What's special
Stunning 4 bedroom and 2.5 bath in quiet Overland Park highly sought after neighborhood. Main floor primary bedroom with a hard to find second bedroom on main. Luxurious massive kitchen completely updated with new appliances, granite and tile floors will make you say oooh and ahhh. Formal dining room big enough for Thanksgiving and Christmas dinners. Office area for the work from home needs. Main floor laundry makes chore time easy breezy. Huge back yard with peaceful patio for weekend BBQs or Sunday funday with the Fam. Main floor primary has tons of room with a walk-in closet and primary bath. Upstairs boosts two spacious bedrooms and a updated gorgeous bath. The basement is home to a wonderful rec area or extra non confirming bedroom. There is even a workroom for all those weekend projects or crafts you want to enjoy. Storage is abundant so all those extra items can be tucked away in their own space. 2 car garage is immense so all the lawn items fit perfectly. Call today for your private showing.
Zillow last checked: 8 hours ago
Listing updated: May 17, 2023 at 09:04am
Listing Provided by:
Pamela Heman 816-810-5001,
Chartwell Realty LLC
Bought with:
Daiana Serrano-Villela, SP00238281
Platinum Realty LLC
Source: Heartland MLS as distributed by MLS GRID,MLS#: 2423991
Facts & features
Interior
Bedrooms & bathrooms
- Bedrooms: 4
- Bathrooms: 3
- Full bathrooms: 2
- 1/2 bathrooms: 1
Bedroom 1
- Features: Ceiling Fan(s), Luxury Vinyl, Walk-In Closet(s)
- Level: Main
Bedroom 2
- Features: Luxury Vinyl
- Level: Main
Bedroom 3
- Features: All Carpet, Built-in Features
- Level: Second
Bedroom 4
- Features: All Carpet
- Level: Second
Bathroom 1
- Features: Ceramic Tiles, Shower Only
- Level: Main
Bathroom 2
- Features: Double Vanity, Luxury Vinyl, Shower Over Tub
- Level: Second
Half bath
- Features: Ceramic Tiles
- Level: Main
Kitchen
- Features: Ceramic Tiles
- Level: Main
Living room
- Features: Luxury Vinyl
- Level: Main
Recreation room
- Features: Luxury Vinyl
- Level: Basement
Heating
- Electric
Cooling
- Attic Fan, Electric
Appliances
- Included: Dishwasher, Disposal, Exhaust Fan, Microwave, Built-In Electric Oven, Stainless Steel Appliance(s)
- Laundry: Laundry Room, Main Level
Features
- Ceiling Fan(s), Kitchen Island, Painted Cabinets, Vaulted Ceiling(s), Walk-In Closet(s)
- Flooring: Carpet, Luxury Vinyl, Tile
- Windows: Thermal Windows
- Basement: Finished
- Number of fireplaces: 1
- Fireplace features: Gas
Interior area
- Total structure area: 2,462
- Total interior livable area: 2,462 sqft
- Finished area above ground: 1,939
- Finished area below ground: 523
Property
Parking
- Total spaces: 2
- Parking features: Basement, Garage Door Opener, Garage Faces Front
- Attached garage spaces: 2
Features
- Patio & porch: Covered, Porch
- Fencing: Wood
Lot
- Size: 9,109 sqft
- Features: City Lot, Level
Details
- Parcel number: NP823000080004
Construction
Type & style
- Home type: SingleFamily
- Architectural style: Contemporary
- Property subtype: Single Family Residence
Materials
- Brick/Mortar, Stucco
- Roof: Composition
Condition
- Year built: 1979
Utilities & green energy
- Water: City/Public - Verify
Community & neighborhood
Security
- Security features: Smoke Detector(s)
Location
- Region: Overland Park
- Subdivision: Summerfield
HOA & financial
HOA
- Has HOA: No
- HOA fee: $270 annually
- Services included: Trash
Other
Other facts
- Listing terms: Cash,Conventional,FHA,USDA Loan
- Ownership: Private
- Road surface type: Paved
Price history
| Date | Event | Price |
|---|---|---|
| 5/15/2023 | Sold | -- |
Source: | ||
| 4/18/2023 | Pending sale | $389,999$158/sqft |
Source: | ||
| 4/15/2023 | Price change | $389,999-1.3%$158/sqft |
Source: | ||
| 4/7/2023 | Listed for sale | $395,000$160/sqft |
Source: | ||
Public tax history
| Year | Property taxes | Tax assessment |
|---|---|---|
| 2024 | $4,185 +21.1% | $43,332 +22.5% |
| 2023 | $3,457 +7.2% | $35,385 +6.4% |
| 2022 | $3,225 | $33,246 +11.7% |
Find assessor info on the county website
Neighborhood: Oak Park
Nearby schools
GreatSchools rating
- 5/10Rosehill Elementary SchoolGrades: PK-6Distance: 1 mi
- 7/10Indian Woods Middle SchoolGrades: 7-8Distance: 4.5 mi
- 7/10Shawnee Mission South High SchoolGrades: 9-12Distance: 4.5 mi
Schools provided by the listing agent
- Elementary: Rosehill
- Middle: Indian Woods
- High: SM South
Source: Heartland MLS as distributed by MLS GRID. This data may not be complete. We recommend contacting the local school district to confirm school assignments for this home.
Get a cash offer in 3 minutes
Find out how much your home could sell for in as little as 3 minutes with a no-obligation cash offer.
Estimated market value$427,900
Get a cash offer in 3 minutes
Find out how much your home could sell for in as little as 3 minutes with a no-obligation cash offer.
Estimated market value
$427,900

