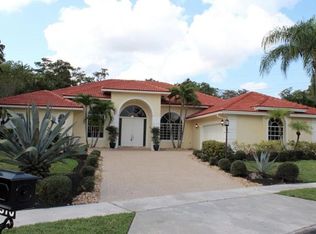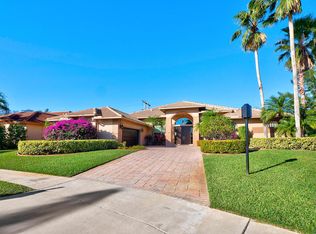Sold for $585,000 on 01/29/24
$585,000
10566 Harich Lane, Boca Raton, FL 33498
3beds
2,994sqft
Single Family Residence
Built in 1996
0.29 Acres Lot
$1,050,700 Zestimate®
$195/sqft
$6,504 Estimated rent
Home value
$1,050,700
$914,000 - $1.20M
$6,504/mo
Zestimate® history
Loading...
Owner options
Explore your selling options
What's special
Price Reduction!! UNIQUE OPPORTUNITY AWAITS YOU! Spacious, immaculate 3 bedroom/3 bath plus den sparkling jewel located in the prestigious boutique country club community of Stonebridge. Stunning private garden sanctuary showcases a beautiful pool and magnificent foliage. Dramatic entry with a wow effect! Bright, dynamic floor plan! Windows galore! Volume ceilings! Open concept kitchen and family room. Formal dining room! Split bedroom plan-privacy for everyone. Expansive kitchen with quality appliances and cabinetry! Partial generator with in house hook up, well for irrigation, new hot water heater, pool heater! Move in ready yet a perfect opportunity for new buyers to make this home a showcase property. MANDATORY membership. Amazing amenities! A must see!
Zillow last checked: 8 hours ago
Listing updated: November 04, 2025 at 05:00am
Listed by:
Susan Fein Holtz 561-445-0198,
Champagne & Parisi Real Estate
Bought with:
Shereen C Randazza
Lang Realty/ BR
Source: BeachesMLS,MLS#: RX-10935266 Originating MLS: Beaches MLS
Originating MLS: Beaches MLS
Facts & features
Interior
Bedrooms & bathrooms
- Bedrooms: 3
- Bathrooms: 3
- Full bathrooms: 3
Primary bedroom
- Level: M
- Area: 272 Square Feet
- Dimensions: 17 x 16
Bedroom 2
- Level: M
- Area: 182 Square Feet
- Dimensions: 13 x 14
Bedroom 3
- Level: M
- Area: 168 Square Feet
- Dimensions: 12 x 14
Den
- Level: M
- Area: 143 Square Feet
- Dimensions: 11 x 13
Family room
- Level: M
- Area: 378 Square Feet
- Dimensions: 21 x 18
Kitchen
- Level: M
- Area: 168 Square Feet
- Dimensions: 14 x 12
Living room
- Level: M
- Area: 462 Square Feet
- Dimensions: 22 x 21
Other
- Description: Breakfast Nook
- Level: M
- Area: 72 Square Feet
- Dimensions: 8 x 9
Other
- Description: Primary Bathroom
- Level: M
- Area: 160 Square Feet
- Dimensions: 16 x 10
Patio
- Level: M
- Area: 341 Square Feet
- Dimensions: 31 x 11
Heating
- Central, Electric
Cooling
- Ceiling Fan(s), Central Air, Electric
Appliances
- Included: Dishwasher, Disposal, Dryer, Microwave, Electric Range, Refrigerator, Wall Oven, Washer, Electric Water Heater
- Laundry: Inside
Features
- Built-in Features, Ctdrl/Vault Ceilings, Custom Mirror, Entrance Foyer, Split Bedroom, Volume Ceiling, Walk-In Closet(s)
- Flooring: Carpet, Tile
- Windows: Blinds, Drapes
Interior area
- Total structure area: 4,064
- Total interior livable area: 2,994 sqft
Property
Parking
- Total spaces: 2
- Parking features: Driveway, Garage - Attached, Auto Garage Open, Commercial Vehicles Prohibited
- Attached garage spaces: 2
- Has uncovered spaces: Yes
Features
- Stories: 1
- Patio & porch: Covered Patio, Screened Patio
- Exterior features: Auto Sprinkler, Well Sprinkler, Zoned Sprinkler
- Has private pool: Yes
- Pool features: Heated, In Ground, Screen Enclosure, Community
- Spa features: Community
- Fencing: Fenced
- Has view: Yes
- View description: Garden, Pool
- Waterfront features: None
Lot
- Size: 0.29 Acres
- Features: 1/4 to 1/2 Acre
Details
- Parcel number: 00414635010002050
- Zoning: AR
- Other equipment: Generator Hookup
Construction
Type & style
- Home type: SingleFamily
- Architectural style: Mediterranean
- Property subtype: Single Family Residence
Materials
- CBS
- Roof: Barrel,S-Tile
Condition
- Resale
- New construction: No
- Year built: 1996
Details
- Builder model: Expanded Devonshire
Utilities & green energy
- Sewer: Public Sewer
- Water: Public, Well
- Utilities for property: Cable Connected, Electricity Connected
Community & neighborhood
Security
- Security features: Gated with Guard, Smoke Detector(s)
Community
- Community features: Billiards, Cafe/Restaurant, Clubhouse, Community Room, Fitness Center, Golf, Manager on Site, Pickleball, Picnic Area, Playground, Putting Green, Sauna, Tennis Court(s), Club Membership Req, Golf Equity Avlbl, Social Membership Available, Tennis Mmbrshp Avlbl, Gated
Location
- Region: Boca Raton
- Subdivision: Stonebridge 2
HOA & financial
HOA
- Has HOA: Yes
- HOA fee: $340 monthly
- Services included: Cable TV, Common Areas, Manager, Security
Other fees
- Application fee: $300
- Membership fee: $99,500
Other financial information
- Additional fee information: Membership Fee: 99500
Other
Other facts
- Listing terms: Cash,Conventional
Price history
| Date | Event | Price |
|---|---|---|
| 1/29/2024 | Sold | $585,000-6.4%$195/sqft |
Source: | ||
| 12/28/2023 | Pending sale | $625,000$209/sqft |
Source: | ||
| 12/7/2023 | Contingent | $625,000$209/sqft |
Source: | ||
| 12/1/2023 | Price change | $625,000-3.8%$209/sqft |
Source: | ||
| 11/11/2023 | Listed for sale | $650,000-1.4%$217/sqft |
Source: | ||
Public tax history
| Year | Property taxes | Tax assessment |
|---|---|---|
| 2024 | $14,042 +264.2% | $835,290 +235.8% |
| 2023 | $3,856 +1.1% | $248,760 +3% |
| 2022 | $3,815 +1% | $241,515 +3% |
Find assessor info on the county website
Neighborhood: Stonebridge
Nearby schools
GreatSchools rating
- 10/10Sunrise Park Elementary SchoolGrades: PK-5Distance: 1.9 mi
- 8/10Eagles Landing Middle SchoolGrades: 6-8Distance: 2.1 mi
- 5/10Olympic Heights Community High SchoolGrades: PK,9-12Distance: 3.8 mi
Schools provided by the listing agent
- Elementary: Sunrise Park Elementary School
- Middle: Eagles Landing Middle School
- High: Olympic Heights Community High
Source: BeachesMLS. This data may not be complete. We recommend contacting the local school district to confirm school assignments for this home.
Get a cash offer in 3 minutes
Find out how much your home could sell for in as little as 3 minutes with a no-obligation cash offer.
Estimated market value
$1,050,700
Get a cash offer in 3 minutes
Find out how much your home could sell for in as little as 3 minutes with a no-obligation cash offer.
Estimated market value
$1,050,700

