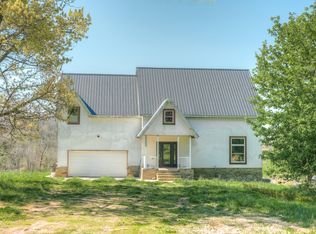Closed
Price Unknown
10565 Tiger Road, Stark City, MO 64866
3beds
3,088sqft
Single Family Residence
Built in 1920
10 Acres Lot
$-- Zestimate®
$--/sqft
$2,332 Estimated rent
Home value
Not available
Estimated sales range
Not available
$2,332/mo
Zestimate® history
Loading...
Owner options
Explore your selling options
What's special
This unique large home is on 10 acres of beautiful farm land. This home has room to spread out with 3 bedrooms, 2 full baths, 2 half-baths, 2 living spaces, 2 offices, a formal dining room, a large utility room and a huge bonus room. The pasture land is farm ready with a pond, 2 barns, an outbuilding and a shed.
Zillow last checked: 8 hours ago
Listing updated: August 02, 2024 at 02:59pm
Listed by:
Melissa Cleaveland 417-434-5898,
Show-Me Real Estate,
Charles Kitchen 417-312-4009,
Show-Me Real Estate
Bought with:
Travis Trueblood
Real Broker LLC
Source: SOMOMLS,MLS#: 60263613
Facts & features
Interior
Bedrooms & bathrooms
- Bedrooms: 3
- Bathrooms: 4
- Full bathrooms: 2
- 1/2 bathrooms: 2
Bedroom 1
- Area: 156.94
- Dimensions: 13.3 x 11.8
Bedroom 2
- Area: 216.72
- Dimensions: 12.6 x 17.2
Bedroom 3
- Area: 216.72
- Dimensions: 12.6 x 17.2
Bonus room
- Area: 862.72
- Dimensions: 33.7 x 25.6
Dining room
- Area: 143.74
- Dimensions: 10.6 x 13.56
Family room
- Area: 396.68
- Dimensions: 21.5 x 18.45
Kitchen
- Area: 174.2
- Dimensions: 13.4 x 13
Living room
- Area: 357.72
- Dimensions: 27.1 x 13.2
Office
- Area: 93.6
- Dimensions: 8 x 11.7
Office
- Area: 136.89
- Dimensions: 11.7 x 11.7
Utility room
- Area: 490.32
- Dimensions: 22.7 x 21.6
Heating
- Central, Wall Furnace, Propane
Cooling
- Central Air, Wall Unit(s)
Appliances
- Included: Free-Standing Electric Oven, Propane Water Heater
Features
- Beamed Ceilings, Laminate Counters, Vaulted Ceiling(s), Walk-In Closet(s), Walk-in Shower
- Flooring: Carpet, Hardwood, Laminate
- Windows: Skylight(s), Mixed, Window Coverings
- Basement: Concrete,Storage Space,Unfinished,Walk-Out Access,Partial
- Attic: Partially Finished,Partially Floored,Permanent Stairs
- Has fireplace: No
Interior area
- Total structure area: 3,088
- Total interior livable area: 3,088 sqft
- Finished area above ground: 2,550
- Finished area below ground: 538
Property
Parking
- Total spaces: 3
- Parking features: Basement, Driveway, Garage Door Opener, Garage Faces Front, Gated, Gravel, Parking Pad, Parking Space, Private
- Attached garage spaces: 3
- Has uncovered spaces: Yes
Features
- Levels: Two
- Stories: 2
- Patio & porch: Covered, Deck, Front Porch
- Exterior features: Rain Gutters
- Fencing: Barbed Wire,Cross Fenced,Partial,Pipe/Steel
Lot
- Size: 10 Acres
- Dimensions: 586ft x 747ft
- Features: Acreage, Cleared, Horses Allowed, Pasture, Paved, Rolling Slope
Details
- Additional structures: Outbuilding, Shed(s)
- Parcel number: 141.001000000004.002
- Other equipment: None
- Horses can be raised: Yes
Construction
Type & style
- Home type: SingleFamily
- Architectural style: Other
- Property subtype: Single Family Residence
Materials
- Stone, Vinyl Siding, Frame
- Foundation: Block, Crawl Space, Poured Concrete, Slab
- Roof: Composition
Condition
- Year built: 1920
Utilities & green energy
- Sewer: Septic Tank
- Water: Private
Green energy
- Energy efficient items: Thermostat
Community & neighborhood
Security
- Security features: Security System, Fire Alarm
Location
- Region: Stark City
- Subdivision: N/A
Other
Other facts
- Listing terms: Cash,Conventional
- Road surface type: Gravel, Chip And Seal
Price history
| Date | Event | Price |
|---|---|---|
| 5/7/2024 | Sold | -- |
Source: | ||
| 4/11/2024 | Pending sale | $229,000$74/sqft |
Source: | ||
| 3/19/2024 | Price change | $229,000-42.4%$74/sqft |
Source: | ||
| 1/11/2024 | Listed for sale | $397,400$129/sqft |
Source: | ||
Public tax history
Tax history is unavailable.
Find assessor info on the county website
Neighborhood: 64866
Nearby schools
GreatSchools rating
- 7/10Triway CampusGrades: PK-8Distance: 10.3 mi
- 4/10East Newton High SchoolGrades: 9-12Distance: 4 mi
Schools provided by the listing agent
- Elementary: East Newton
- Middle: East Newton
- High: East Newton
Source: SOMOMLS. This data may not be complete. We recommend contacting the local school district to confirm school assignments for this home.
