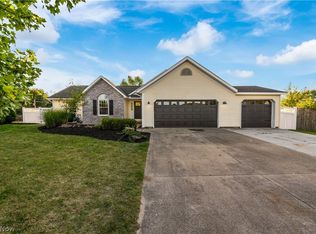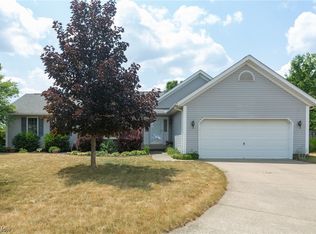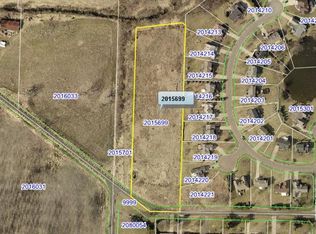Sold for $324,000
$324,000
10565 Rabbit Cove Cir NW, Uniontown, OH 44685
3beds
3,364sqft
Single Family Residence
Built in 1997
0.28 Acres Lot
$359,000 Zestimate®
$96/sqft
$2,631 Estimated rent
Home value
$359,000
$341,000 - $377,000
$2,631/mo
Zestimate® history
Loading...
Owner options
Explore your selling options
What's special
Great location in the Cricket Crossing allotment of Lake Twp. and within the North Canton City School district. This custom built Schumacher (Richmond style) ranch is located on a quiet cul de sac and sits on a nicely landscaped 1/4 acre lot with a fully fenced back yard. This 3 bedroom, 3 (full) bath home has a large open floor plan with tall cathedral ceilings throughout the main living area. Open kitchen & dining room with access to a large pantry/first floor laundry. Enjoy beautiful sunset views from the bonus 4-season sunroom, that leads out onto a large Trex deck. In addition to all of this great first floor living space; the basement is finished and provides an additional 1,600 sq ft of living area that includes a regulation sized pool table and a full finished bathroom. The 3-car garage has an additional garage door on the backside for accessibility to the back yard, for easy mowing and storage. This one is a must see!
Zillow last checked: 8 hours ago
Listing updated: January 15, 2024 at 07:08am
Listing Provided by:
Debbie L Ferrante timmillerworld@gmail.com(330)323-1491,
RE/MAX Edge Realty
Bought with:
Greg Stearn, 2014001702
RE/MAX Trends Realty
Source: MLS Now,MLS#: 4503672 Originating MLS: Stark Trumbull Area REALTORS
Originating MLS: Stark Trumbull Area REALTORS
Facts & features
Interior
Bedrooms & bathrooms
- Bedrooms: 3
- Bathrooms: 3
- Full bathrooms: 3
- Main level bathrooms: 2
- Main level bedrooms: 3
Primary bedroom
- Description: Flooring: Luxury Vinyl Tile
- Level: First
- Dimensions: 14.00 x 18.00
Bedroom
- Level: First
- Dimensions: 12.00 x 12.00
Bedroom
- Description: Flooring: Ceramic Tile
- Level: First
- Dimensions: 10.00 x 11.00
Primary bathroom
- Description: Flooring: Luxury Vinyl Tile
- Level: First
Bathroom
- Description: Flooring: Luxury Vinyl Tile
- Level: First
Bathroom
- Description: Flooring: Ceramic Tile
- Level: Lower
Dining room
- Description: Flooring: Luxury Vinyl Tile
- Level: First
- Dimensions: 12.00 x 12.00
Great room
- Features: Fireplace, Window Treatments
- Level: First
- Dimensions: 14.00 x 18.00
Kitchen
- Description: Flooring: Luxury Vinyl Tile
- Level: First
- Dimensions: 12.00 x 14.00
Sunroom
- Description: Flooring: Luxury Vinyl Tile
- Level: First
Heating
- Forced Air, Gas
Cooling
- Central Air
Appliances
- Included: Dishwasher, Disposal, Microwave, Range, Refrigerator
Features
- Basement: Finished
- Number of fireplaces: 1
Interior area
- Total structure area: 3,364
- Total interior livable area: 3,364 sqft
- Finished area above ground: 1,764
- Finished area below ground: 1,600
Property
Parking
- Total spaces: 3
- Parking features: Attached, Garage, Paved
- Attached garage spaces: 3
Features
- Levels: One
- Stories: 1
- Patio & porch: Deck
- Fencing: Full,Vinyl
Lot
- Size: 0.28 Acres
- Features: Cul-De-Sac, Dead End
Details
- Parcel number: 02014220
Construction
Type & style
- Home type: SingleFamily
- Architectural style: Ranch
- Property subtype: Single Family Residence
- Attached to another structure: Yes
Materials
- Brick, Vinyl Siding
- Roof: Asphalt,Fiberglass
Condition
- Year built: 1997
Utilities & green energy
- Sewer: Public Sewer
- Water: Public
Community & neighborhood
Location
- Region: Uniontown
- Subdivision: Cricket Crossing
Other
Other facts
- Listing terms: Cash,Conventional,FHA,VA Loan
Price history
| Date | Event | Price |
|---|---|---|
| 1/10/2024 | Sold | $324,000-1.8%$96/sqft |
Source: | ||
| 12/18/2023 | Pending sale | $329,900$98/sqft |
Source: | ||
| 12/15/2023 | Price change | $329,900-2.9%$98/sqft |
Source: | ||
| 11/17/2023 | Price change | $339,900-2.9%$101/sqft |
Source: | ||
| 11/11/2023 | Listed for sale | $349,900+4.5%$104/sqft |
Source: | ||
Public tax history
| Year | Property taxes | Tax assessment |
|---|---|---|
| 2024 | $4,565 +4.2% | $106,550 +28.7% |
| 2023 | $4,380 +16.6% | $82,820 |
| 2022 | $3,756 -8.5% | $82,820 +7.3% |
Find assessor info on the county website
Neighborhood: 44685
Nearby schools
GreatSchools rating
- NAGreentown Intermediate SchoolGrades: 3-5Distance: 0.9 mi
- 7/10North Canton Middle SchoolGrades: 6-8Distance: 4.6 mi
- 9/10North Canton Hoover High SchoolGrades: 9-12Distance: 3.8 mi
Schools provided by the listing agent
- District: North Canton CSD - 7611
Source: MLS Now. This data may not be complete. We recommend contacting the local school district to confirm school assignments for this home.
Get a cash offer in 3 minutes
Find out how much your home could sell for in as little as 3 minutes with a no-obligation cash offer.
Estimated market value$359,000
Get a cash offer in 3 minutes
Find out how much your home could sell for in as little as 3 minutes with a no-obligation cash offer.
Estimated market value
$359,000


