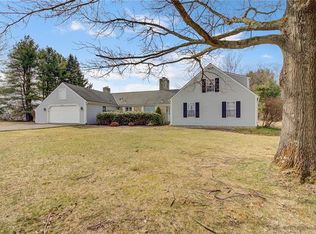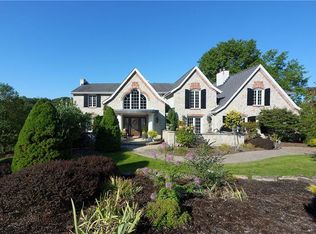Sold for $475,000
$475,000
10565 Kummer Rd, Wexford, PA 15090
4beds
2,112sqft
Single Family Residence
Built in 1958
1 Acres Lot
$526,900 Zestimate®
$225/sqft
$2,762 Estimated rent
Home value
$526,900
$501,000 - $559,000
$2,762/mo
Zestimate® history
Loading...
Owner options
Explore your selling options
What's special
Welcome home to 10565 Kummer Road! This 4 bedroom, 3.5 bathroom sits on an acre in the heart of North Park directly across from the golf course. Upon entry you will notice the vaulted ceiling in the living room and a fireplace to cozy up to during the winter months or walk right out on to the deck over looking the large backyard. The kitchen has been updated with granite counters tops, tons of cabinets, double oven, sink in the island, stainless steel appliances, heated floor, fireplace and so much more. Each bedroom provides large closets with easy access to a bathroom. Hardwood floors under carpet on main level. The lower level could be an in-law suite with its own entrance. The newer garage on the main level leads into the laundry area and will hold 2 cars while the other two garages on the lower level will hold 4 more....perfect for the car enthusiast. Don't miss this one!
Zillow last checked: 8 hours ago
Listing updated: September 15, 2023 at 11:38am
Listed by:
Cassandra Werner 412-837-1285,
BERKSHIRE HATHAWAY THE PREFERRED REALTY
Bought with:
John Marzullo, RS323468
COMPASS PENNSYLVANIA, LLC
Source: WPMLS,MLS#: 1613871 Originating MLS: West Penn Multi-List
Originating MLS: West Penn Multi-List
Facts & features
Interior
Bedrooms & bathrooms
- Bedrooms: 4
- Bathrooms: 4
- Full bathrooms: 3
- 1/2 bathrooms: 1
Primary bedroom
- Level: Main
- Dimensions: 12x13
Bedroom 2
- Level: Main
- Dimensions: 10x12
Bedroom 3
- Level: Main
- Dimensions: 12x12
Bedroom 4
- Level: Lower
- Dimensions: 15x12
Dining room
- Level: Main
- Dimensions: 12x23
Family room
- Level: Lower
- Dimensions: 15x28
Kitchen
- Level: Main
- Dimensions: 21x19
Laundry
- Level: Main
- Dimensions: 22x8
Living room
- Level: Main
- Dimensions: 16x23
Heating
- Forced Air, Gas
Cooling
- Central Air
Appliances
- Included: Some Electric Appliances, Dryer, Dishwasher, Disposal, Microwave, Refrigerator, Stove, Washer
Features
- Kitchen Island, Window Treatments
- Flooring: Ceramic Tile, Hardwood, Carpet
- Windows: Multi Pane, Screens, Window Treatments
- Basement: Finished
- Number of fireplaces: 2
- Fireplace features: Gas
Interior area
- Total structure area: 2,112
- Total interior livable area: 2,112 sqft
Property
Parking
- Total spaces: 6
- Parking features: Built In, Garage Door Opener
- Has attached garage: Yes
Features
- Levels: One
- Stories: 1
Lot
- Size: 1 Acres
- Dimensions: 1
Details
- Parcel number: 1350J00148000000
Construction
Type & style
- Home type: SingleFamily
- Architectural style: Ranch
- Property subtype: Single Family Residence
Materials
- Brick, Frame
- Roof: Asphalt
Condition
- Resale
- Year built: 1958
Details
- Warranty included: Yes
Utilities & green energy
- Sewer: Public Sewer
- Water: Public
Community & neighborhood
Location
- Region: Wexford
Price history
| Date | Event | Price |
|---|---|---|
| 9/15/2023 | Sold | $475,000$225/sqft |
Source: | ||
| 9/8/2023 | Pending sale | $475,000$225/sqft |
Source: BHHS broker feed #1613871 Report a problem | ||
| 7/22/2023 | Contingent | $475,000$225/sqft |
Source: | ||
| 7/10/2023 | Listed for sale | $475,000+69.6%$225/sqft |
Source: | ||
| 8/27/2009 | Sold | $280,000+59.1%$133/sqft |
Source: Public Record Report a problem | ||
Public tax history
| Year | Property taxes | Tax assessment |
|---|---|---|
| 2025 | $6,434 +0.2% | $231,700 -7.2% |
| 2024 | $6,419 +485.7% | $249,700 +7.8% |
| 2023 | $1,096 | $231,700 |
Find assessor info on the county website
Neighborhood: 15090
Nearby schools
GreatSchools rating
- 8/10Hosack El SchoolGrades: K-5Distance: 3 mi
- 4/10Carson Middle SchoolGrades: 6-8Distance: 3.2 mi
- 9/10North Allegheny Senior High SchoolGrades: 9-12Distance: 1.4 mi
Schools provided by the listing agent
- District: North Allegheny
Source: WPMLS. This data may not be complete. We recommend contacting the local school district to confirm school assignments for this home.
Get pre-qualified for a loan
At Zillow Home Loans, we can pre-qualify you in as little as 5 minutes with no impact to your credit score.An equal housing lender. NMLS #10287.

