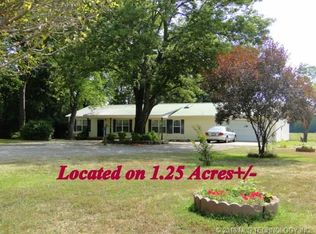Sold for $223,000
$223,000
105631 S 4680th Rd, Sallisaw, OK 74955
3beds
1,800sqft
Single Family Residence
Built in 1997
1.25 Acres Lot
$226,200 Zestimate®
$124/sqft
$1,375 Estimated rent
Home value
$226,200
Estimated sales range
Not available
$1,375/mo
Zestimate® history
Loading...
Owner options
Explore your selling options
What's special
Welcome to your countryside retreat in Sallisaw! This charming 3-bedroom, 2-bathroom home offers 1,800 square feet (per CH) of thoughtfully designed living space on a generous 1.25-acre lot (approximately).
Step inside to discover an open concept design where the living, dining, and kitchen areas flow seamlessly together, creating the perfect space for both everyday living and entertaining guests. Natural light floods the interior through ample windows and skylights, creating a bright and inviting atmosphere throughout. Built with 2x6 walls and very well insulated you won't need to worry about cold drafts in the winter.
The primary bedroom is a true sanctuary featuring an oversized walk-in closet for all your storage needs and a luxurious bathroom complete with a relaxing jacuzzi tub and separate shower – your personal spa awaits!
Outside, enjoy the serenity of mature trees and a beautifully manicured lawn. The property boasts both a covered porch and covered patio – perfect spots to sip your morning coffee or unwind after a long day. A convenient circle drive welcomes you home, while the two-car attached garage provides secure parking.
Need extra storage? The separate storage building comes complete with electricity – ideal for hobbies, projects, or additional storage.
Located in the desirable Central School District and just a quick 10-minute drive to town, you'll have easy access to shopping, dining, entertainment, and all life's necessities while maintaining your peaceful country lifestyle.
Don't miss your chance to call this wonderful Akins area property home!
Live Auction to be scheduled in the coming days! Offers will be reviewed as they are received.
Zillow last checked: 8 hours ago
Listing updated: May 08, 2025 at 08:31am
Listed by:
Angela Thornton 918-315-2486,
Tenkiller Lake and Land
Bought with:
Angela Thornton, 159309
Tenkiller Lake and Land
Source: MLS Technology, Inc.,MLS#: 2515580 Originating MLS: MLS Technology
Originating MLS: MLS Technology
Facts & features
Interior
Bedrooms & bathrooms
- Bedrooms: 3
- Bathrooms: 2
- Full bathrooms: 2
Heating
- Central, Electric
Cooling
- Central Air
Appliances
- Included: Built-In Oven, Dishwasher, Electric Water Heater, Disposal, Oven, Range
Features
- Laminate Counters, Ceiling Fan(s)
- Flooring: Carpet, Other
- Windows: Vinyl
- Number of fireplaces: 1
- Fireplace features: Gas Log
Interior area
- Total structure area: 1,800
- Total interior livable area: 1,800 sqft
Property
Parking
- Total spaces: 2
- Parking features: Attached, Garage, Storage, Workshop in Garage
- Attached garage spaces: 2
Features
- Levels: One
- Stories: 1
- Patio & porch: Covered, Patio, Porch
- Exterior features: Rain Gutters
- Pool features: None
- Fencing: Partial
Lot
- Size: 1.25 Acres
- Features: Mature Trees
Details
- Additional structures: Shed(s), Storage, Workshop
- Parcel number: 000029012025001300
- Horses can be raised: Yes
- Horse amenities: Horses Allowed
Construction
Type & style
- Home type: SingleFamily
- Architectural style: Other
- Property subtype: Single Family Residence
Materials
- Vinyl Siding, Wood Frame
- Foundation: Slab
- Roof: Metal
Condition
- Year built: 1997
Utilities & green energy
- Sewer: Septic Tank
- Water: Rural
- Utilities for property: Electricity Available, Natural Gas Available, Water Available
Community & neighborhood
Security
- Security features: No Safety Shelter, Smoke Detector(s)
Community
- Community features: Gutter(s)
Location
- Region: Sallisaw
- Subdivision: Sequoyah Co Unplatted
Other
Other facts
- Listing terms: Conventional,FHA,USDA Loan,VA Loan
Price history
| Date | Event | Price |
|---|---|---|
| 5/5/2025 | Sold | $223,000$124/sqft |
Source: | ||
| 4/13/2025 | Pending sale | $223,000$124/sqft |
Source: | ||
| 4/11/2025 | Listed for sale | $223,000$124/sqft |
Source: | ||
Public tax history
| Year | Property taxes | Tax assessment |
|---|---|---|
| 2024 | $847 +11.3% | $12,627 |
| 2023 | $761 | $12,627 |
| 2022 | $761 -0.8% | $12,627 -0.7% |
Find assessor info on the county website
Neighborhood: 74955
Nearby schools
GreatSchools rating
- 6/10Central Elementary SchoolGrades: PK-8Distance: 2.7 mi
- 7/10Central High SchoolGrades: 9-12Distance: 2.7 mi
Schools provided by the listing agent
- Elementary: Central
- High: Central
- District: Central - Sch Dist (S1)
Source: MLS Technology, Inc.. This data may not be complete. We recommend contacting the local school district to confirm school assignments for this home.
Get pre-qualified for a loan
At Zillow Home Loans, we can pre-qualify you in as little as 5 minutes with no impact to your credit score.An equal housing lender. NMLS #10287.
