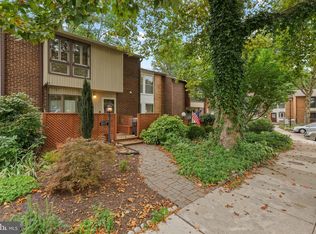Beautiful end unit! Great views & tons of room! Offering gleaming hardwood floors and sunbathed interiors. Separate Living & dining rooms, wood burning FP, screened porch& deck. Spacious kitchen features sleek appls and ample counter space. Large MBD adorned with a walk in cls& en suite bath. Finish LL with custom built in shelving, BA, laundry& walkout. Nestled in the heart of downtown Columbia
This property is off market, which means it's not currently listed for sale or rent on Zillow. This may be different from what's available on other websites or public sources.

