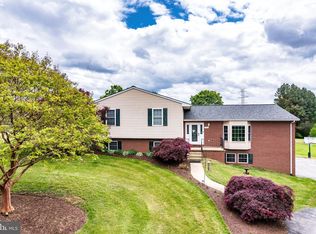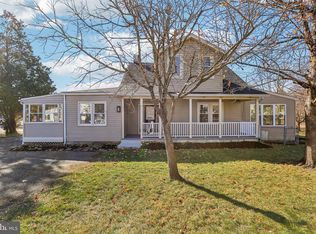This incredibly spacious home offers truly unique features inside and out! Gleaming hardwood floors span the main level including two story foyer, formal living and dining rooms off expansive kitchen featuring granite counters, Jenn Air cooktop, oversized island breakfast bar, new SS appliances and access to sizable deck. Sunken family room with gas fireplace, access to dual entry, attached three car garage and leads to private, 2 level guest or in-law residence including living room with wood burning fireplace, 3 bedrooms, full bathroom, lower level kitchen and laundry hookup. Upper level hosts two large bedrooms with attached dual entry bathroom and sprawling Owner~s suite featuring sitting area, two walk in closets, attached spa like bath with jetted tub, separate shower and double vanity, and private sunroom. Fully finished lower level offers spacious rec room with wet bar and full bathroom. Follow the circular driveway to find a carport attached to the three car garage, a detached, 2 level garage and tree lined back yard. Conveniently located to 95, shopping, dining and much more! Seller is providing Home Warranty!
This property is off market, which means it's not currently listed for sale or rent on Zillow. This may be different from what's available on other websites or public sources.


