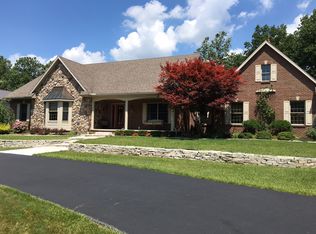Beautiful tree lined drive takes you to a Gorgeous updated family home in much desired AW schools. Fenced yard and 3 acres of woods. Room to play on 5 plus acres horse barn. Beautiful Brazilian Cherry hardwood flooring, 2 fireplaces, ss appliances 7.5 ft kitchen island. Huge bedrooms and gourmet kitchen. Sunroom overlooks beautiful backyard. New patio and outdoor area designed for entertaining. Deep, heated garage workbench. Close to schools, Fallen Timbers, Oak Openings Metro Park and Wabash Cannonball bike Trail.
This property is off market, which means it's not currently listed for sale or rent on Zillow. This may be different from what's available on other websites or public sources.

