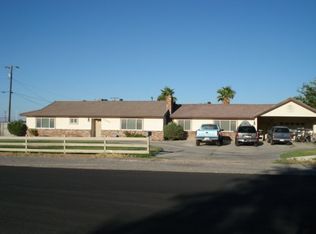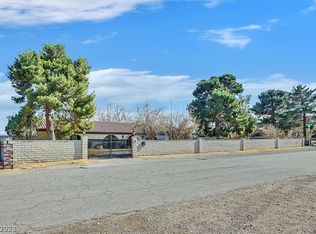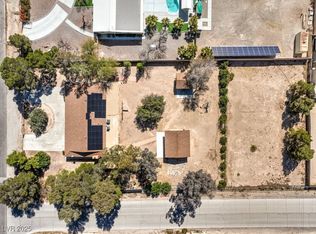Closed
$925,000
10561 Rancho Destino Rd, Las Vegas, NV 89183
5beds
3,240sqft
Single Family Residence
Built in 1996
1.17 Acres Lot
$919,600 Zestimate®
$285/sqft
$3,693 Estimated rent
Home value
$919,600
$837,000 - $1.01M
$3,693/mo
Zestimate® history
Loading...
Owner options
Explore your selling options
What's special
Don't miss out on this Beautiful Ranch Estate on 1.17 acres surrounded with natural trees and blue skies!!! This VERY RARE 3,240 sqft home features 5 bedrooms, 3 fulls baths, a 3/4 bath and an half bath with 2 living areas and dining room, entertaining and living at its finest, beautiful white kitchen cabinets with granite countertops, gas fireplace, outdoor fire pit, automated wrought iron gate to access a 2 car garage and a HUGE 7 car detached garage/workshop and fully separate guest living quarters equipped with a canning kitchen and laundry area!!!! Added security with gated security front entrance and security gated doors all around the home!!! Private well and septic!!!! 400 Amp electrical service, 220 power connection in workshop, plenty of room for Horses, RV's, Trailers and Car Enthusiasts!!! This property has it all and is very private, minutes from shopping stores, schools, parks, The World Famous Las Vegas Strip, Town Square, South Point Casino, M Casino, Allegiant Stadium.
Zillow last checked: 8 hours ago
Listing updated: September 12, 2025 at 04:43pm
Listed by:
A Chase Bustos S.0077658 (702)882-9379,
Vegas One Realty
Bought with:
Brenda Beltran, S.0077310
Infinity Brokerage
Source: LVR,MLS#: 2676872 Originating MLS: Greater Las Vegas Association of Realtors Inc
Originating MLS: Greater Las Vegas Association of Realtors Inc
Facts & features
Interior
Bedrooms & bathrooms
- Bedrooms: 5
- Bathrooms: 5
- Full bathrooms: 3
- 3/4 bathrooms: 1
- 1/2 bathrooms: 1
Primary bedroom
- Description: Ceiling Fan,Ceiling Light,Downstairs,Walk-In Closet(s)
- Dimensions: 25x20
Bedroom 2
- Description: Ceiling Fan,Ceiling Light,Closet,Downstairs,With Bath
- Dimensions: 15x10
Bedroom 3
- Description: Ceiling Fan,Ceiling Light,Closet
- Dimensions: 15x12
Bedroom 4
- Description: Ceiling Fan,Ceiling Light,Closet
- Dimensions: 15x12
Dining room
- Description: None
- Dimensions: 15x12
Family room
- Dimensions: 18x18
Living room
- Description: None
- Dimensions: 20x18
Heating
- Central, Electric, Multiple Heating Units
Cooling
- Central Air, Electric, 2 Units
Appliances
- Included: Built-In Electric Oven, Dryer, Dishwasher, Electric Cooktop, Disposal, Microwave, Refrigerator, Water Softener Owned, Washer
- Laundry: Electric Dryer Hookup, Main Level, Laundry Room
Features
- Bedroom on Main Level, Ceiling Fan(s), Primary Downstairs, Window Treatments
- Flooring: Carpet, Tile
- Windows: Blinds, Double Pane Windows, Drapes, Plantation Shutters, Window Treatments
- Number of fireplaces: 1
- Fireplace features: Family Room, Gas, Glass Doors, Living Room, Multi-Sided
Interior area
- Total structure area: 3,240
- Total interior livable area: 3,240 sqft
Property
Parking
- Total spaces: 9
- Parking features: Detached, Garage, Garage Door Opener, Open, Private, RV Garage, RV Gated, RV Access/Parking, Workshop in Garage
- Garage spaces: 9
- Has uncovered spaces: Yes
Features
- Stories: 1
- Patio & porch: Covered, Patio
- Exterior features: Built-in Barbecue, Barbecue, Out Building(s), Patio, Private Yard, Sprinkler/Irrigation
- Fencing: Block,Back Yard
- Has view: Yes
- View description: Mountain(s)
Lot
- Size: 1.17 Acres
- Features: 1 to 5 Acres, Drip Irrigation/Bubblers, Landscaped, No Rear Neighbors, Trees
Details
- Additional structures: Guest House, Outbuilding, Workshop
- Parcel number: 17733103002
- Zoning description: Horses Permitted,Single Family
- Horses can be raised: Yes
- Horse amenities: Corral(s), Horses Allowed
Construction
Type & style
- Home type: SingleFamily
- Architectural style: One Story,Custom
- Property subtype: Single Family Residence
Materials
- Drywall
- Roof: Tile
Condition
- Average Condition,Resale
- Year built: 1996
Utilities & green energy
- Electric: Photovoltaics None, 220 Volts in Garage
- Sewer: Septic Tank
- Water: Private, Well
- Utilities for property: Septic Available
Green energy
- Energy efficient items: Doors, Windows
Community & neighborhood
Security
- Security features: Controlled Access
Location
- Region: Las Vegas
- Subdivision: none
Other
Other facts
- Listing agreement: Exclusive Right To Sell
- Listing terms: Cash,Conventional,VA Loan
Price history
| Date | Event | Price |
|---|---|---|
| 9/10/2025 | Sold | $925,000-22.9%$285/sqft |
Source: | ||
| 8/2/2025 | Pending sale | $1,200,000$370/sqft |
Source: | ||
| 7/8/2025 | Listed for sale | $1,200,000$370/sqft |
Source: | ||
| 6/26/2025 | Pending sale | $1,200,000$370/sqft |
Source: | ||
| 6/19/2025 | Price change | $1,200,000-14.3%$370/sqft |
Source: | ||
Public tax history
| Year | Property taxes | Tax assessment |
|---|---|---|
| 2025 | $4,288 +3% | $272,834 +9.6% |
| 2024 | $4,164 +3% | $248,905 +11% |
| 2023 | $4,042 +3% | $224,293 +9.6% |
Find assessor info on the county website
Neighborhood: Enterprise
Nearby schools
GreatSchools rating
- 7/10John C. Bass Elementary SchoolGrades: PK-5Distance: 0.2 mi
- 5/10Charles Silvestri Junior High SchoolGrades: 6-8Distance: 1.7 mi
- 5/10Liberty High SchoolGrades: 9-12Distance: 1 mi
Schools provided by the listing agent
- Elementary: Bass, John C.,Bass, John C.
- Middle: Silvestri
- High: Liberty
Source: LVR. This data may not be complete. We recommend contacting the local school district to confirm school assignments for this home.
Get a cash offer in 3 minutes
Find out how much your home could sell for in as little as 3 minutes with a no-obligation cash offer.
Estimated market value
$919,600
Get a cash offer in 3 minutes
Find out how much your home could sell for in as little as 3 minutes with a no-obligation cash offer.
Estimated market value
$919,600


