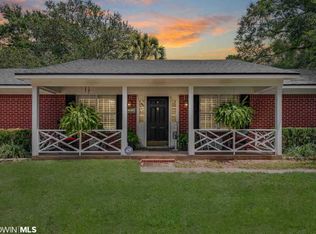Closed
$539,600
10561 McKenzie Rd, Fairhope, AL 36532
4beds
3,703sqft
Residential
Built in 2004
2.78 Acres Lot
$658,000 Zestimate®
$146/sqft
$3,547 Estimated rent
Home value
$658,000
$605,000 - $724,000
$3,547/mo
Zestimate® history
Loading...
Owner options
Explore your selling options
What's special
Come see this retreat on this wooded 2.8 acre lot with 190+ feet on Turkey Branch in South Fairhope. This 3700 sq ft custom brick home has 4 Bedrooms, 3.5 baths, Study, Breakfast area, dining room, and two Bonus rooms with full bath upstairs (which could be a 5th Bedroom suite). Primary suite includes sitting area, dual sinks, separate shower and an air jet tub. Kitchen has dual ovens, granite counters, gas range w/ hood, and a Bosch dishwasher. Pergola covered entertaining area has a large outdoor fireplace and sink/food prep area. Other features include covered front porch, covered rear porch, 10 ft. ceilings, crown molding, fireplace in Den, walk-in closets in all bedrooms, hardwood flooring, and indoor storage room. Three HVAC units all replaced between 2017 and 2022. Large driveway has ample parking for your boat along with an attached two car garage. Minutes from Weeks Bay boat launch; 10 miles to downtown Fairhope. Horses permitted. Priced well below Appraisal to move quickly so don't miss out.
Zillow last checked: 8 hours ago
Listing updated: April 20, 2024 at 06:57am
Listed by:
John Kimbrough PHONE:251-333-8459,
Keller Williams AGC Realty-Da
Bought with:
Rachel Wallace
RE/MAX Paradise
Source: Baldwin Realtors,MLS#: 357308
Facts & features
Interior
Bedrooms & bathrooms
- Bedrooms: 4
- Bathrooms: 4
- Full bathrooms: 3
- 1/2 bathrooms: 1
- Main level bedrooms: 4
Primary bedroom
- Features: 1st Floor Primary, Office, Walk-In Closet(s)
- Level: Main
- Area: 296
- Dimensions: 16 x 18.5
Bedroom 2
- Level: Main
- Area: 138
- Dimensions: 12 x 11.5
Bedroom 3
- Level: Main
- Area: 162
- Dimensions: 12 x 13.5
Bedroom 4
- Level: Main
- Area: 174
- Dimensions: 12 x 14.5
Primary bathroom
- Features: Double Vanity, Soaking Tub, Separate Shower, Private Water Closet
Dining room
- Features: Breakfast Room, Separate Dining Room
- Level: Main
- Area: 188.5
- Dimensions: 13 x 14.5
Kitchen
- Level: Main
- Area: 198
- Dimensions: 18 x 11
Heating
- Heat Pump
Cooling
- Zoned, Ceiling Fan(s)
Appliances
- Included: Dishwasher, Double Oven, Gas Range
- Laundry: Main Level, Inside
Features
- Breakfast Bar, Entrance Foyer, Ceiling Fan(s), En-Suite, High Ceilings, Split Bedroom Plan, Storage
- Flooring: Carpet, Tile, Wood
- Windows: Window Treatments, Double Pane Windows
- Has basement: No
- Number of fireplaces: 1
- Fireplace features: Den, Gas Log
Interior area
- Total structure area: 3,703
- Total interior livable area: 3,703 sqft
Property
Parking
- Total spaces: 2
- Parking features: Attached, Garage, Side Entrance, Garage Door Opener
- Has attached garage: Yes
- Covered spaces: 2
Features
- Levels: One and One Half
- Stories: 1
- Patio & porch: Rear Porch, Front Porch
- Has view: Yes
- View description: Trees/Woods
- Waterfront features: Creek, Waterfront
- Body of water: Turkey Branch
Lot
- Size: 2.78 Acres
- Dimensions: 190 x 631 IRR
- Features: 1-3 acres, Wooded, Level
Details
- Parcel number: 5606230000048.002
- Zoning description: Single Family Residence
Construction
Type & style
- Home type: SingleFamily
- Architectural style: Craftsman
- Property subtype: Residential
Materials
- Brick, Concrete
- Foundation: Slab
- Roof: Composition
Condition
- Resale
- New construction: No
- Year built: 2004
Utilities & green energy
- Electric: Baldwin EMC
- Gas: Gas-Propane
- Sewer: Septic Tank
- Water: Public
- Utilities for property: Propane, Fairhope Utilities
Community & neighborhood
Security
- Security features: Smoke Detector(s)
Community
- Community features: None
Location
- Region: Fairhope
- Subdivision: Old McKenzie's Ferry Road
Other
Other facts
- Price range: $539.6K - $539.6K
- Ownership: Whole/Full
Price history
| Date | Event | Price |
|---|---|---|
| 4/19/2024 | Sold | $539,600-1.7%$146/sqft |
Source: | ||
| 3/18/2024 | Pending sale | $549,000$148/sqft |
Source: | ||
| 3/6/2024 | Price change | $549,000-8.3%$148/sqft |
Source: | ||
| 2/6/2024 | Listed for sale | $599,000+68.5%$162/sqft |
Source: | ||
| 4/27/2017 | Sold | $355,500-3.9%$96/sqft |
Source: | ||
Public tax history
| Year | Property taxes | Tax assessment |
|---|---|---|
| 2025 | $1,627 +6.3% | $66,760 +6.3% |
| 2024 | $1,530 +7.6% | $62,820 +6.8% |
| 2023 | $1,423 | $58,840 +18.2% |
Find assessor info on the county website
Neighborhood: 36532
Nearby schools
GreatSchools rating
- 9/10J Larry Newton SchoolGrades: PK-6Distance: 3.8 mi
- 10/10Fairhope Middle SchoolGrades: 7-8Distance: 5.7 mi
- 9/10Fairhope High SchoolGrades: 9-12Distance: 6 mi
Schools provided by the listing agent
- Elementary: J. Larry Newton
- Middle: Fairhope Middle
- High: Fairhope High
Source: Baldwin Realtors. This data may not be complete. We recommend contacting the local school district to confirm school assignments for this home.

Get pre-qualified for a loan
At Zillow Home Loans, we can pre-qualify you in as little as 5 minutes with no impact to your credit score.An equal housing lender. NMLS #10287.
