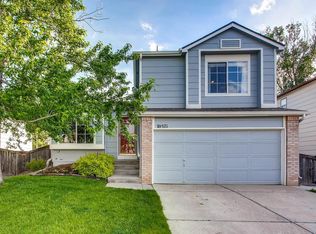Frankly this is a WOW! It is a great room plan...open and spacious. You need to see it for sure. Beautifully re-modeled with new kitchen, new stainless appliances, new cabinets, open floorplan, new flooring, fresh paint and it is ready for you to move in and make it your own! Quiet street and walk to elementary school. Large yard for play and lush vegetation with a mature tree. Large deck. Master bedroom suite includes dual vanity and a walk in closet. The two other bedrooms feature fresh carpet and paint, plus a full bath in the hall.
This property is off market, which means it's not currently listed for sale or rent on Zillow. This may be different from what's available on other websites or public sources.
