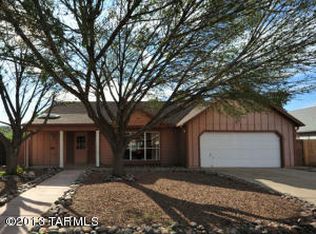Seller to accept or counter offers between $155k - $175k. Beautifully remodeled home for the person that's looking for one of a kind. Contrasting white baseboards & crown molding, window trim & sills around double sash windows throughout sets this home apart from the rest. Flat smooth textured plastered look walls w/ smooth ceilings add finesse to the ambiance of the open floor plan.Modern chandelier over dining area glows.Custom remodeled kitchen that will knock your socks off.Coffered ceiling, quarts counter tops, tile flooring, stainless sink & appliances. French doors to full length patio. Incredible secluded back yard w/ above ground pool & decking. Synthetic turf!! Staircase to attic from garage. Charming bdrms w/ designer features. Master bdrm extended w/ additional windows, walk in closet, gorgeous master bath.Be sure to see easy access to storage in the attic from garage. Much More... Agent related to Owner.
This property is off market, which means it's not currently listed for sale or rent on Zillow. This may be different from what's available on other websites or public sources.
