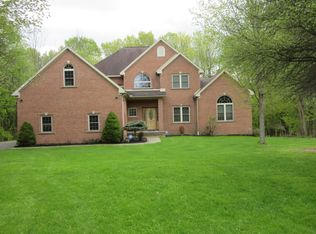Closed
$495,000
10561 Doyle Rd, Deerfield, NY 13502
4beds
2,200sqft
Single Family Residence
Built in 2000
5.06 Acres Lot
$529,400 Zestimate®
$225/sqft
$3,077 Estimated rent
Home value
$529,400
$450,000 - $625,000
$3,077/mo
Zestimate® history
Loading...
Owner options
Explore your selling options
What's special
Welcome home to this beautiful 4 bedroom Colonial located in the Deer Run Subdivision on just over 5 Acres. The location is great as it is in close proximity to all the local amenities (shopping, colleges, amazing restaurants, ect.) This is a one owner home and has been maintained exceptionally with so many recent updates: ktchn renovated 2021 new quartz counters, appliances and cabinets, new custom front door and garage doors installed 2021, new central air and furnace installed 2022, an addition was added to the deck in 2021. You will love how it sits nicely off the road and is so bright even on a cloudy day. It features a formal living room and dining room, an open concept kitchen with center island, dining area and family room with a propane fireplace that over looks your back yard. There is a sliding glass door off the dining area that goes out to the deck which is great space for a summer bbq or just watch out the window and enjoy your spacious backyard. Upstairs you have master suite, plus 3 additional nice size bedrooms with the main full bath. Attached garage plus nice lg shed to store your outdoor items. Don't forget the basement area which is great for storage.
Zillow last checked: 8 hours ago
Listing updated: July 16, 2024 at 05:54am
Listed by:
Rebecca Smith 315-868-3098,
Accent Brokerage, Inc.
Bought with:
Fred F. Macchia, 10491207620
1st Rome Realty LLC
Source: NYSAMLSs,MLS#: S1537672 Originating MLS: Mohawk Valley
Originating MLS: Mohawk Valley
Facts & features
Interior
Bedrooms & bathrooms
- Bedrooms: 4
- Bathrooms: 3
- Full bathrooms: 2
- 1/2 bathrooms: 1
- Main level bathrooms: 1
Heating
- Oil, Forced Air
Cooling
- Central Air
Appliances
- Included: Dryer, Dishwasher, Electric Water Heater, Free-Standing Range, Microwave, Oven, Refrigerator, Washer
- Laundry: In Basement
Features
- Ceiling Fan(s), Central Vacuum, Separate/Formal Dining Room, Separate/Formal Living Room, Kitchen/Family Room Combo, Sliding Glass Door(s)
- Flooring: Carpet, Hardwood, Tile, Varies
- Doors: Sliding Doors
- Windows: Thermal Windows
- Basement: Full
- Number of fireplaces: 1
Interior area
- Total structure area: 2,200
- Total interior livable area: 2,200 sqft
Property
Parking
- Total spaces: 2
- Parking features: Attached, Garage, Garage Door Opener
- Attached garage spaces: 2
Features
- Levels: Two
- Stories: 2
- Patio & porch: Deck, Open, Porch
- Exterior features: Blacktop Driveway, Deck
Lot
- Size: 5.06 Acres
- Dimensions: 220 x 697
- Features: Irregular Lot
Details
- Additional structures: Shed(s), Storage
- Parcel number: 30320027900000010610000000
- Special conditions: Standard
Construction
Type & style
- Home type: SingleFamily
- Architectural style: Colonial
- Property subtype: Single Family Residence
Materials
- Vinyl Siding
- Foundation: Poured
- Roof: Asphalt
Condition
- Resale
- Year built: 2000
Utilities & green energy
- Electric: Circuit Breakers
- Sewer: Septic Tank
- Water: Connected, Public
- Utilities for property: Cable Available, High Speed Internet Available, Water Connected
Community & neighborhood
Location
- Region: Deerfield
- Subdivision: Deer Run Sub
Other
Other facts
- Listing terms: Cash,Conventional,FHA,VA Loan
Price history
| Date | Event | Price |
|---|---|---|
| 7/15/2024 | Sold | $495,000$225/sqft |
Source: | ||
| 5/18/2024 | Pending sale | $495,000$225/sqft |
Source: | ||
| 5/13/2024 | Listed for sale | $495,000+155.2%$225/sqft |
Source: | ||
| 12/18/2000 | Sold | $194,000$88/sqft |
Source: Agent Provided Report a problem | ||
Public tax history
| Year | Property taxes | Tax assessment |
|---|---|---|
| 2024 | -- | $34,000 |
| 2023 | -- | $34,000 |
| 2022 | -- | $34,000 |
Find assessor info on the county website
Neighborhood: 13502
Nearby schools
GreatSchools rating
- 6/10Deerfield Elementary SchoolGrades: K-5Distance: 2.6 mi
- 7/10Parkway Middle SchoolGrades: 6Distance: 6.5 mi
- 8/10Whitesboro High SchoolGrades: 9-12Distance: 5.6 mi
Schools provided by the listing agent
- District: Whitesboro
Source: NYSAMLSs. This data may not be complete. We recommend contacting the local school district to confirm school assignments for this home.
