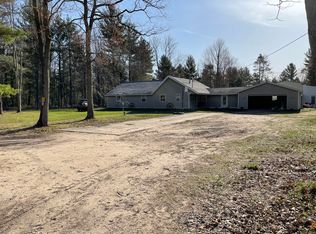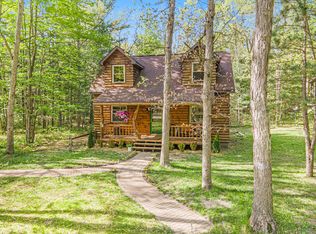Sold
$318,000
10560 N Tuttle Rd, Free Soil, MI 49411
4beds
1,970sqft
Single Family Residence
Built in 2003
10 Acres Lot
$319,000 Zestimate®
$161/sqft
$2,691 Estimated rent
Home value
$319,000
Estimated sales range
Not available
$2,691/mo
Zestimate® history
Loading...
Owner options
Explore your selling options
What's special
Have you been looking for a refreshed home in the woods? Maybe a place to have some horses or other animals? Well this 4 bed 2 bath home with pole barn and horse fencing would be perfect for you! Owners recently purchased and remodeled/updated the home which includes roof, AC, carpet, slider, blinds, electric, water heater and bathrooms! Aside from the pole barn there is also an attached 2 car garage, 2 sheds for storage and a chicken coop! This amazing property in located just off of Hoague rd and a short distance from Manistee, Ludington, Scottville and Lake Michigan! Schedule a private tour today!
Zillow last checked: 8 hours ago
Listing updated: November 18, 2025 at 10:50am
Listed by:
Nathan Sheldon 231-690-0422,
LIGHTHOUSE REALTY-Ludington
Bought with:
Diana Kovalcik, 6506043981
GREENRIDGE Realty Ludington
Source: MichRIC,MLS#: 25026837
Facts & features
Interior
Bedrooms & bathrooms
- Bedrooms: 4
- Bathrooms: 2
- Full bathrooms: 2
- Main level bedrooms: 4
Heating
- Forced Air
Cooling
- Central Air
Appliances
- Included: Dishwasher, Dryer, Microwave, Range, Refrigerator, Washer
- Laundry: Laundry Room, Main Level
Features
- Center Island, Pantry
- Windows: Insulated Windows
- Basement: Crawl Space
- Has fireplace: No
Interior area
- Total structure area: 1,970
- Total interior livable area: 1,970 sqft
Property
Parking
- Total spaces: 2
- Parking features: Attached
- Garage spaces: 2
Features
- Stories: 1
Lot
- Size: 10 Acres
- Dimensions: 330 x 1340
- Features: Level, Wooded
Details
- Additional structures: Shed(s), Pole Barn
- Parcel number: 00500900900
Construction
Type & style
- Home type: SingleFamily
- Architectural style: Ranch
- Property subtype: Single Family Residence
Materials
- Vinyl Siding
- Roof: Shingle
Condition
- New construction: No
- Year built: 2003
Utilities & green energy
- Sewer: Septic Tank
- Water: Well
Community & neighborhood
Location
- Region: Free Soil
Other
Other facts
- Listing terms: Cash,FHA,VA Loan,USDA Loan,Conventional
Price history
| Date | Event | Price |
|---|---|---|
| 11/17/2025 | Sold | $318,000-5.1%$161/sqft |
Source: | ||
| 11/10/2025 | Pending sale | $335,000$170/sqft |
Source: | ||
| 10/6/2025 | Contingent | $335,000$170/sqft |
Source: | ||
| 9/9/2025 | Price change | $335,000-2.9%$170/sqft |
Source: | ||
| 8/11/2025 | Price change | $345,000-1.1%$175/sqft |
Source: | ||
Public tax history
| Year | Property taxes | Tax assessment |
|---|---|---|
| 2025 | $3,572 +8.2% | $178,900 +13% |
| 2024 | $3,302 | $158,300 +18.8% |
| 2023 | -- | $133,300 +78% |
Find assessor info on the county website
Neighborhood: 49411
Nearby schools
GreatSchools rating
- 5/10Mason County Eastern Elementary SchoolGrades: PK-6Distance: 13.5 mi
- 6/10Mason County Eastern Junior High/High SchoolGrades: 7-12Distance: 13.4 mi
Get pre-qualified for a loan
At Zillow Home Loans, we can pre-qualify you in as little as 5 minutes with no impact to your credit score.An equal housing lender. NMLS #10287.

