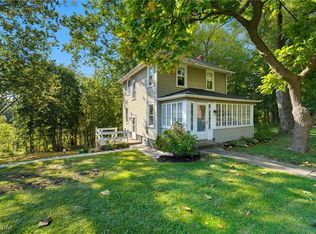Awesome location in Concord, great Painesville Township schools. Located on .5 acres with . New plumbing, electric has all been updated. Two outdoor patio areas and outdoor fireplace. Two minutes to route 2, route 90, route 44. Text 440.530.5271. Potential lot split opportunity. Seller will finance down payment if needed.
This property is off market, which means it's not currently listed for sale or rent on Zillow. This may be different from what's available on other websites or public sources.

