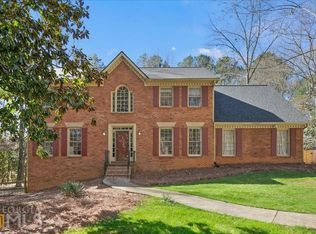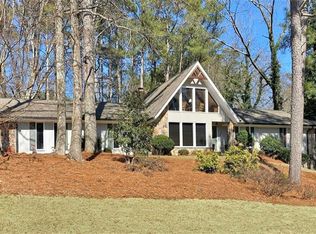Closed
$665,000
10560 Haynes Bridge Rd, Alpharetta, GA 30022
5beds
3,275sqft
Single Family Residence, Residential
Built in 1985
0.99 Acres Lot
$829,400 Zestimate®
$203/sqft
$3,940 Estimated rent
Home value
$829,400
$788,000 - $871,000
$3,940/mo
Zestimate® history
Loading...
Owner options
Explore your selling options
What's special
WOW! This gorgeous brick home with a BRAND NEW 30 yr architectural shingle ROOF, that is located steps from the Big Creek Greenway Park and Haynes Bridge middle school has it all! If you're looking for a spacious backyard that has a salt water pool and room to add a sports court to gardening areas, then this is it! From the moment you step in and notice the high ceilings, fresh paint, all the natural daylight you will be in awe! You will love the chefs kitchen that includes a large island, custom cabinets, and a separate breakfast eating area. The main floor living space offers a huge fireside den, a fantastic 4 season room, that you will spend hours in, a separate dining room, and a spacious living room that is ideal for a home office or play room! Upstairs features 4 bedrooms and 2 full bathrooms including a recently renovated master bath with a free-standing tub, beautifully tiled shower, and his/her vanities! The terrace level offers 4 separate rooms that are ideal for an additional bedroom, home gym, theater room, to a kid's play space! Enjoy 5-star amenities as the Country Club of Roswell, which is located within Willow Springs, and offers a wonderful aquatic center, golf course, tennis courts, renowned dining, and much more! HOA includes access to a hidden park complete with a play area, pavilion, community garden, and tons of social events. The Country Club of Roswell-Willow Springs is one of the top lifestyle destinations in North Atlanta. Don’t wait, this home won’t be on the market long, be sure to book your tour ASAP!!
Zillow last checked: 8 hours ago
Listing updated: April 03, 2023 at 10:58pm
Listing Provided by:
Robin Martin,
Keller Williams North Atlanta
Bought with:
Jenny Consuelo Buruca, 393751
Virtual Properties Realty.Net, LLC.
Source: FMLS GA,MLS#: 7181850
Facts & features
Interior
Bedrooms & bathrooms
- Bedrooms: 5
- Bathrooms: 3
- Full bathrooms: 2
- 1/2 bathrooms: 1
Primary bedroom
- Features: Other
- Level: Other
Bedroom
- Features: Other
Primary bathroom
- Features: Separate His/Hers, Separate Tub/Shower
Dining room
- Features: Seats 12+, Separate Dining Room
Kitchen
- Features: Breakfast Room, Kitchen Island, Stone Counters
Heating
- Central
Cooling
- Central Air
Appliances
- Included: Dishwasher, Disposal, Electric Oven, Electric Range, Microwave
- Laundry: Laundry Room, Main Level
Features
- Bookcases, Entrance Foyer 2 Story, High Ceilings 9 ft Main, Walk-In Closet(s)
- Flooring: Carpet, Ceramic Tile, Hardwood
- Windows: None
- Basement: Daylight,Exterior Entry,Finished,Interior Entry
- Number of fireplaces: 1
- Fireplace features: Family Room, Living Room
- Common walls with other units/homes: No Common Walls
Interior area
- Total structure area: 3,275
- Total interior livable area: 3,275 sqft
- Finished area above ground: 3,275
- Finished area below ground: 1,204
Property
Parking
- Total spaces: 2
- Parking features: Attached, Garage, Garage Door Opener, Garage Faces Side, Kitchen Level, Level Driveway, Parking Pad
- Attached garage spaces: 2
- Has uncovered spaces: Yes
Accessibility
- Accessibility features: None
Features
- Levels: Two
- Stories: 2
- Patio & porch: Deck, Rear Porch
- Exterior features: Private Yard
- Has private pool: Yes
- Pool features: In Ground, Salt Water, Vinyl, Private
- Spa features: None
- Fencing: Back Yard,Wood
- Has view: Yes
- View description: Trees/Woods
- Waterfront features: None
- Body of water: None
Lot
- Size: 0.99 Acres
- Features: Level
Details
- Additional structures: None
- Parcel number: 12 289208130025
- Other equipment: None
- Horse amenities: None
Construction
Type & style
- Home type: SingleFamily
- Architectural style: Traditional
- Property subtype: Single Family Residence, Residential
Materials
- Brick Front
- Foundation: Concrete Perimeter
- Roof: Composition
Condition
- Resale
- New construction: No
- Year built: 1985
Utilities & green energy
- Electric: 110 Volts
- Sewer: Public Sewer
- Water: Public
- Utilities for property: Cable Available, Electricity Available, Natural Gas Available, Phone Available, Sewer Available, Underground Utilities, Water Available
Green energy
- Energy efficient items: HVAC
- Energy generation: None
Community & neighborhood
Security
- Security features: Smoke Detector(s)
Community
- Community features: None
Location
- Region: Alpharetta
- Subdivision: Willow Springs
HOA & financial
HOA
- Has HOA: Yes
- HOA fee: $500 annually
Other
Other facts
- Road surface type: Asphalt
Price history
| Date | Event | Price |
|---|---|---|
| 8/18/2025 | Listing removed | $845,000$258/sqft |
Source: | ||
| 8/12/2025 | Price change | $845,000-5.1%$258/sqft |
Source: | ||
| 7/31/2025 | Price change | $890,000-3.3%$272/sqft |
Source: | ||
| 7/13/2025 | Price change | $920,000-2.1%$281/sqft |
Source: | ||
| 7/8/2025 | Price change | $940,000-0.5%$287/sqft |
Source: | ||
Public tax history
| Year | Property taxes | Tax assessment |
|---|---|---|
| 2024 | $6,948 +92.3% | $266,000 -5.8% |
| 2023 | $3,613 -9% | $282,520 +14.6% |
| 2022 | $3,969 +0.2% | $246,440 +3% |
Find assessor info on the county website
Neighborhood: 30022
Nearby schools
GreatSchools rating
- 7/10Northwood Elementary SchoolGrades: PK-5Distance: 1.6 mi
- 7/10Haynes Bridge Middle SchoolGrades: 6-8Distance: 0.4 mi
- 7/10Centennial High SchoolGrades: 9-12Distance: 2 mi
Schools provided by the listing agent
- Elementary: Northwood
- Middle: Haynes Bridge
- High: Centennial
Source: FMLS GA. This data may not be complete. We recommend contacting the local school district to confirm school assignments for this home.
Get a cash offer in 3 minutes
Find out how much your home could sell for in as little as 3 minutes with a no-obligation cash offer.
Estimated market value
$829,400
Get a cash offer in 3 minutes
Find out how much your home could sell for in as little as 3 minutes with a no-obligation cash offer.
Estimated market value
$829,400

