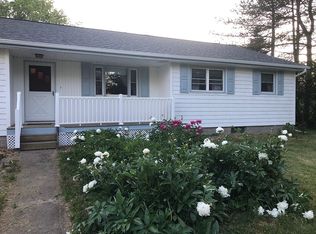Spacious Raised Ranch with 5 Bedrooms and 2 Full Baths. Updated Kitchen with pecan cabinets, pantry & wine rack. Corian counter tops, dishwasher & microwave. Formal Dining Room. Sliding Glass door opens to covered rear deck. The living room has Wood burning fireplace and built in book cases. Sunrise windows thru out. Lower level includes : Family room, 2 addition bedrooms , 2nd full bathroom, laundry room and addition storage room/mudd room. Sitting area with propane stove. 2.5 car attached garage. All new water system and whole house propane back up generator. 12x20 insulated storage shed with electric. The beautiful yard is aprox. 1.65 acres.
This property is off market, which means it's not currently listed for sale or rent on Zillow. This may be different from what's available on other websites or public sources.
