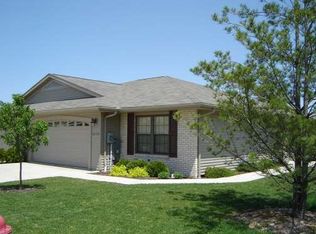Located in Woodland Estates, this move in ready 2 bedrooms, 2bath townhome has a 2 car attached garage. This home has an open living area with lots of windows, French doors, cathedral ceilings, and an arched doorway. The well designed floor plan of this home allows both bedrooms to each have private bath access. Additional features include a den, excellent closet/ storage space and a neutral decor. Home warranty included.
This property is off market, which means it's not currently listed for sale or rent on Zillow. This may be different from what's available on other websites or public sources.

