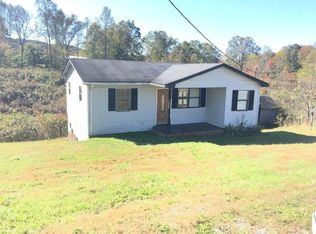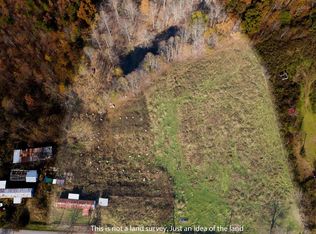This charming two story home is spacious enough to accommodate any buyers needs. It offers a spacious living room, Kitchen with ample cabinetry, pantry and snack bar, formal dining room, and half bath on the main floor. The upper level includes a master suite with walk in closets and private bath, two additional bedrooms which share an additional bath. Moving on to the basement there is much room for recreation, with two spacious rooms and separate area for washer/dryer and utilities. What more could you ask for? Call today before it's gone!
This property is off market, which means it's not currently listed for sale or rent on Zillow. This may be different from what's available on other websites or public sources.


