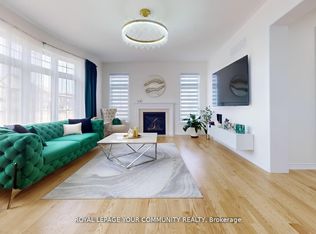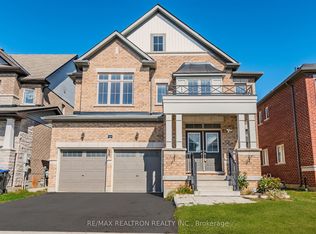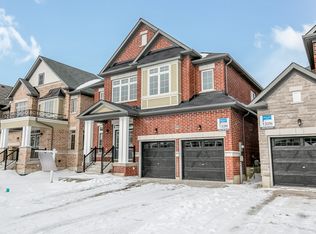This 2-Storey Family Home Is Nestled On A Premium Corner Lot In Belle Aire Shores Community! The Biggest Lot On The Street! This Home Is Just Shy Of 3000 Sq Ft And Offers An Open Concept Layout. Hardwood Throughout Main Floor With 9' Ceilings. Large Eat-In Kitchen With Granite Countertop. Second Floor Laundry Room With Laundry Tub. Unfinished Basement Ready For Your Finishing Touches With Rough-In For Bathroom. Unwind In Your Spa Like Primary Room Ensuite With Glass Shower And Freestanding Tub. Primary Room Offers His & Her Closets. Jack And Jill Bath Between 2 Bedrooms. Located Within An Established Community Close To A Selection Of Schools, Shopping Opportunities, Innisfil Beach Park, And Lake Simcoe. This Neighbourhood Is Located Directly Beside Innisfil's Newest Development "The Orbit" Which Will Include A Go Station, Hospital And Many More Amenities And Facilities! It Is Poised To Be The Next Major Growth Area In The Gta - Deemed The "Next Mississauga" - Don't Miss Out!
This property is off market, which means it's not currently listed for sale or rent on Zillow. This may be different from what's available on other websites or public sources.


