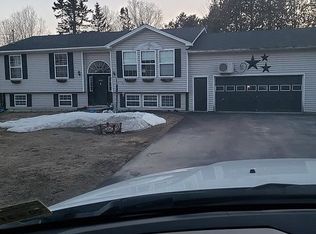Closed
$190,000
1056 Washburn Road, Washburn, ME 04786
3beds
1,800sqft
Single Family Residence
Built in 2000
2.79 Acres Lot
$-- Zestimate®
$106/sqft
$2,070 Estimated rent
Home value
Not available
Estimated sales range
Not available
$2,070/mo
Zestimate® history
Loading...
Owner options
Explore your selling options
What's special
Located just 15 minutes from Presque Isle or Caribou and only a few minutes from downtown Washburn. This ranch, built in 2000, offers a blend of comfort and modern living. Featuring 3 spacious bedrooms and 1.5 bathrooms, this home is designed for both relaxation and functionality.
Step inside to discover an inviting open floor plan that seamlessly connects the kitchen, living room, and dining room, all highlighted by a stunning cathedral ceiling. The kitchen features ample cabinetry and appliances, making it functional for both everyday meals and entertaining.
Nestled on 2.79 acres, this property provides plenty of outdoor space for gardening, recreation, or simply enjoying nature. Whether you're looking for a peaceful home or a picturesque getaway, this ranch offers it all. Don't miss the opportunity to make this beautiful property your own!
Zillow last checked: 8 hours ago
Listing updated: June 27, 2025 at 10:05am
Listed by:
Kieffer Real Estate
Bought with:
RE/MAX County
Source: Maine Listings,MLS#: 1613621
Facts & features
Interior
Bedrooms & bathrooms
- Bedrooms: 3
- Bathrooms: 2
- Full bathrooms: 1
- 1/2 bathrooms: 1
Primary bedroom
- Features: Closet, Walk-In Closet(s)
- Level: First
- Area: 260.78 Square Feet
- Dimensions: 18.11 x 14.4
Bedroom 2
- Level: First
- Area: 104.86 Square Feet
- Dimensions: 9.8 x 10.7
Bedroom 3
- Level: First
- Area: 88 Square Feet
- Dimensions: 11 x 8
Dining room
- Level: First
- Area: 125.84 Square Feet
- Dimensions: 12.1 x 10.4
Kitchen
- Features: Pantry
- Level: First
- Area: 149.46 Square Feet
- Dimensions: 10.6 x 14.1
Living room
- Level: First
- Area: 338.07 Square Feet
- Dimensions: 19.1 x 17.7
Heating
- Forced Air, Heat Pump
Cooling
- Heat Pump
Appliances
- Included: Dishwasher, Dryer, Electric Range, Washer
Features
- 1st Floor Bedroom, 1st Floor Primary Bedroom w/Bath, One-Floor Living, Pantry, Storage, Walk-In Closet(s)
- Flooring: Laminate, Tile, Vinyl
- Has fireplace: No
Interior area
- Total structure area: 1,800
- Total interior livable area: 1,800 sqft
- Finished area above ground: 1,800
- Finished area below ground: 0
Property
Parking
- Parking features: Paved, 5 - 10 Spaces
Accessibility
- Accessibility features: Level Entry
Features
- Has view: Yes
- View description: Scenic
Lot
- Size: 2.79 Acres
- Features: Near Shopping, Near Town, Level, Pasture
Details
- Additional structures: Shed(s)
- Parcel number: WSHBM:1L:27C
- Zoning: residential
- Other equipment: Internet Access Available
Construction
Type & style
- Home type: SingleFamily
- Architectural style: Ranch
- Property subtype: Single Family Residence
Materials
- Wood Frame, Vinyl Siding
- Foundation: Slab
- Roof: Metal
Condition
- Year built: 2000
Utilities & green energy
- Electric: Circuit Breakers
- Sewer: Public Sewer
- Water: Private, Well
Community & neighborhood
Location
- Region: Washburn
Other
Other facts
- Ownership: warranty deed with warranty covenants
- Road surface type: Paved
Price history
| Date | Event | Price |
|---|---|---|
| 6/27/2025 | Sold | $190,000-2%$106/sqft |
Source: | ||
| 6/27/2025 | Pending sale | $193,900$108/sqft |
Source: | ||
| 5/5/2025 | Contingent | $193,900$108/sqft |
Source: | ||
| 4/21/2025 | Price change | $193,900-0.1%$108/sqft |
Source: | ||
| 3/5/2025 | Price change | $194,000-2.5%$108/sqft |
Source: | ||
Public tax history
| Year | Property taxes | Tax assessment |
|---|---|---|
| 2019 | $1,848 -29.6% | $77,800 -8.1% |
| 2018 | $2,626 | $84,700 |
| 2016 | $2,626 +8.8% | $84,700 |
Find assessor info on the county website
Neighborhood: 04786
Nearby schools
GreatSchools rating
- 2/10Washburn District Elementary SchoolGrades: PK-8Distance: 1.1 mi
- 5/10Washburn District High SchoolGrades: 9-12Distance: 1.1 mi
Get pre-qualified for a loan
At Zillow Home Loans, we can pre-qualify you in as little as 5 minutes with no impact to your credit score.An equal housing lender. NMLS #10287.
