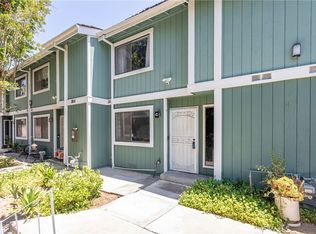Sold for $635,424 on 06/18/25
Listing Provided by:
Rishav Poudyal DRE #02193584 323-423-4200,
BBR Partners, Inc.
Bought with: TERRI LE VESQUE, BROKER
$635,424
1056 Walnut Grove Ave APT E, Rosemead, CA 91770
3beds
1,412sqft
Townhouse
Built in 1982
927 Square Feet Lot
$622,000 Zestimate®
$450/sqft
$3,188 Estimated rent
Home value
$622,000
$566,000 - $684,000
$3,188/mo
Zestimate® history
Loading...
Owner options
Explore your selling options
What's special
Welcome to the completely remodeled home in a gated community just steps from the Whittier Narrows Golf Course. Step inside to discover an inviting open-concept layout, where modern design meets everyday comfort. The brand-new kitchen is a chef’s dream, featuring sleek quartz countertops, stainless-steel appliances, and ample cabinetry. The bathrooms have been completely remodeled to exude contemporary elegance, while new flooring throughout adds warmth and sophistication. The home offers a cozy living room with a classic brick fireplace along with a balcony on each level overlooking the neighborhood and the pool. Upstairs, you'll find two generous en-suite bedrooms, each with its own bathroom and walk-in closet. A bonus room next to the garage can be used as an office, gym or storage. This home offers plenty of natural lighting with the sliding doors and skylights. Conveniently located with easy access to the freeway, this home makes commuting effortless. Plus, you’re just moments away from major restaurants, and vibrant markets. Don’t miss this exceptional opportunity!
Zillow last checked: 8 hours ago
Listing updated: June 18, 2025 at 04:12pm
Listing Provided by:
Rishav Poudyal DRE #02193584 323-423-4200,
BBR Partners, Inc.
Bought with:
LORRAINE ARELLANO, DRE #01194718
TERRI LE VESQUE, BROKER
Source: CRMLS,MLS#: IG25079668 Originating MLS: California Regional MLS
Originating MLS: California Regional MLS
Facts & features
Interior
Bedrooms & bathrooms
- Bedrooms: 3
- Bathrooms: 3
- Full bathrooms: 3
- Main level bathrooms: 1
- Main level bedrooms: 1
Primary bedroom
- Features: Multiple Primary Suites
Bedroom
- Features: Multi-Level Bedroom
Bathroom
- Features: Bathroom Exhaust Fan, Bathtub, Dual Sinks, Quartz Counters, Remodeled, Separate Shower
Kitchen
- Features: Kitchen/Family Room Combo, Quartz Counters, Remodeled, Updated Kitchen
Other
- Features: Walk-In Closet(s)
Heating
- Central
Cooling
- Central Air
Appliances
- Included: Built-In Range, Dishwasher, Disposal, Gas Range, Microwave, Refrigerator, Water Heater
- Laundry: Washer Hookup, Gas Dryer Hookup, Inside
Features
- Balcony, Multiple Staircases, Open Floorplan, Quartz Counters, Multiple Primary Suites, Walk-In Closet(s)
- Flooring: Vinyl
- Has basement: Yes
- Has fireplace: Yes
- Fireplace features: Family Room
- Common walls with other units/homes: 2+ Common Walls
Interior area
- Total interior livable area: 1,412 sqft
Property
Parking
- Total spaces: 2
- Parking features: Direct Access, Garage
- Attached garage spaces: 2
Accessibility
- Accessibility features: Safe Emergency Egress from Home, Parking
Features
- Levels: Three Or More
- Stories: 3
- Entry location: Main
- Pool features: Association
- Has spa: Yes
- Spa features: Association
- Has view: Yes
- View description: Neighborhood, Pool
Lot
- Size: 927 sqft
- Features: Landscaped
Details
- Parcel number: 5281032051
- Zoning: RMPD*
- Special conditions: Standard
Construction
Type & style
- Home type: Townhouse
- Property subtype: Townhouse
- Attached to another structure: Yes
Materials
- Drywall, Concrete
- Foundation: Concrete Perimeter
- Roof: Shingle
Condition
- Updated/Remodeled,Turnkey
- New construction: No
- Year built: 1982
Utilities & green energy
- Sewer: Public Sewer
- Water: Public
- Utilities for property: Electricity Connected, Natural Gas Connected, Sewer Connected, Water Connected
Community & neighborhood
Security
- Security features: Carbon Monoxide Detector(s), Gated Community, Smoke Detector(s)
Community
- Community features: Golf, Gated
Location
- Region: Rosemead
HOA & financial
HOA
- Has HOA: Yes
- HOA fee: $574 monthly
- Amenities included: Controlled Access, Maintenance Grounds, Pool, Spa/Hot Tub, Trash, Water
- Association name: Park View Greens
- Association phone: 909-399-3103
Other
Other facts
- Listing terms: Cash,Cash to Existing Loan,Cash to New Loan,Conventional,FHA
Price history
| Date | Event | Price |
|---|---|---|
| 6/18/2025 | Sold | $635,424-0.7%$450/sqft |
Source: | ||
| 5/31/2025 | Contingent | $639,999$453/sqft |
Source: | ||
| 5/9/2025 | Listed for sale | $639,999$453/sqft |
Source: | ||
| 4/30/2025 | Contingent | $639,999$453/sqft |
Source: | ||
| 4/11/2025 | Listed for sale | $639,999+28%$453/sqft |
Source: | ||
Public tax history
| Year | Property taxes | Tax assessment |
|---|---|---|
| 2025 | $7,793 -0.3% | $500,000 -23.1% |
| 2024 | $7,817 +158.8% | $650,000 +184.9% |
| 2023 | $3,020 +3.7% | $228,173 +2% |
Find assessor info on the county website
Neighborhood: 91770
Nearby schools
GreatSchools rating
- 8/10Potrero Heights Elementary SchoolGrades: K-5Distance: 0.8 mi
- 7/10Macy Intermediate SchoolGrades: 6-8Distance: 2.5 mi
- 6/10Schurr High SchoolGrades: 9-12Distance: 2.5 mi
Get a cash offer in 3 minutes
Find out how much your home could sell for in as little as 3 minutes with a no-obligation cash offer.
Estimated market value
$622,000
Get a cash offer in 3 minutes
Find out how much your home could sell for in as little as 3 minutes with a no-obligation cash offer.
Estimated market value
$622,000
