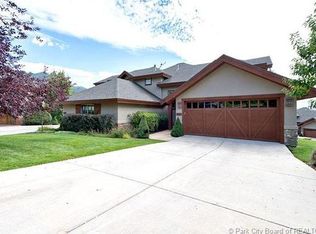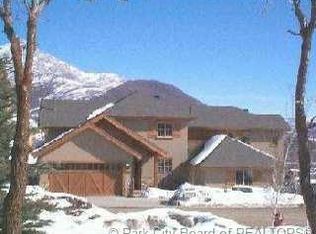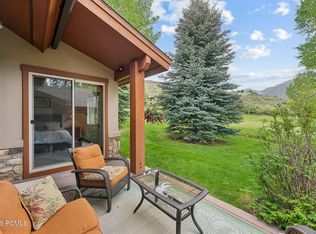Sold
Price Unknown
1056 W Lime Canyon Rd, Midway, UT 84049
4beds
2,890sqft
Residential
Built in 2004
2,178 Square Feet Lot
$818,300 Zestimate®
$--/sqft
$3,431 Estimated rent
Home value
$818,300
$777,000 - $859,000
$3,431/mo
Zestimate® history
Loading...
Owner options
Explore your selling options
What's special
This exceptional home offers an idyllic setting with stunning mountain views and easy access to the renowned Homestead Golf Course. Located up Lime Canyon, the neighborhood provides both privacy and proximity to local amenities, including being within walking distance to the Homestead Resort and Zermatt—offering world-class dining, spa services, and year-round activities.
In addition to its prime Midway location, the property is just a short drive from the newly announced Deer Valley East Village, adding even more appeal for outdoor enthusiasts and those seeking year-round adventure and ski access.
The home boasts 4 spacious bedrooms, 3.5 bathrooms, and two inviting fireplaces, creating a warm and welcoming atmosphere throughout. The expansive Great Room, with its soaring vaulted ceilings, is a showstopper, while the additional family room offers a versatile space for relaxation or gatherings.
With ample room to spread out and entertain, this property is ideal as a vacation home, a comfortable primary residence, or even a rental investment. Experience the peaceful charm and outdoor beauty that Midway has to offer in this meticulously crafted home—designed for modern living and the perfect mountain retreat.
Zillow last checked: 8 hours ago
Listing updated: August 25, 2025 at 12:35pm
Listed by:
Bobbi Jo Wilkerson 435-621-6071,
Coldwell Banker Realty (Park City-NewPark),
Christi Gallon 435-671-6910,
Coldwell Banker Realty (Park City-NewPark)
Bought with:
Christi Gallon, 12912181-SA00
Coldwell Banker Realty (Park City-NewPark)
Bobbi Jo Wilkerson, 5485982-AB00
Coldwell Banker Realty (Park City-NewPark)
Source: PCBR,MLS#: 12501116
Facts & features
Interior
Bedrooms & bathrooms
- Bedrooms: 4
- Bathrooms: 4
- Full bathrooms: 3
- 1/2 bathrooms: 1
Heating
- Forced Air, Natural Gas
Cooling
- Air Conditioning, Central Air
Appliances
- Included: Dishwasher, Disposal, Gas Range, Microwave, Refrigerator, Gas Water Heater
- Laundry: Washer Hookup, Electric Dryer Hookup
Features
- Storage, Ceiling Fan(s), High Ceilings, Pantry, Vaulted Ceiling(s), Wet Bar
- Flooring: Carpet, Stone, Tile, Wood
- Number of fireplaces: 1
- Fireplace features: Gas, Gas Starter
Interior area
- Total structure area: 2,890
- Total interior livable area: 2,890 sqft
Property
Parking
- Total spaces: 2
- Parking features: Garage Door Opener
- Garage spaces: 2
Features
- Exterior features: Gas Grill
- Has spa: Yes
- Spa features: Bath
- Has view: Yes
- View description: Mountain(s), Valley
Lot
- Size: 2,178 sqft
- Features: Cul-De-Sac, Level
Details
- Parcel number: 0000201907
- Other equipment: Media System - Prewired, Satellite Dish, Thermostat - Programmable
Construction
Type & style
- Home type: SingleFamily
- Architectural style: Mountain Contemporary
- Property subtype: Residential
Materials
- Stucco, Wood Siding, Concrete
- Foundation: Concrete Perimeter
- Roof: Asphalt
Condition
- New construction: No
- Year built: 2004
Utilities & green energy
- Sewer: Public Sewer
- Water: Public
- Utilities for property: Cable Available, Electricity Connected, High Speed Internet Available, Natural Gas Connected, Phone Available
Community & neighborhood
Security
- Security features: Smoke Alarm
Location
- Region: Midway
- Subdivision: Turnberry
HOA & financial
HOA
- Has HOA: Yes
- HOA fee: $1,250 quarterly
- Association phone: 435-200-4713
Price history
Price history is unavailable.
Public tax history
| Year | Property taxes | Tax assessment |
|---|---|---|
| 2024 | $3,894 -2.2% | $427,323 |
| 2023 | $3,982 -7.1% | $427,323 |
| 2022 | $4,285 -18.7% | $427,323 +5.3% |
Find assessor info on the county website
Neighborhood: 84049
Nearby schools
GreatSchools rating
- 8/10Midway SchoolGrades: PK-5Distance: 2 mi
- 7/10Rocky Mountain Middle SchoolGrades: 6-8Distance: 4.2 mi
- 7/10Wasatch High SchoolGrades: 9-12Distance: 5.1 mi
Sell for more on Zillow
Get a free Zillow Showcase℠ listing and you could sell for .
$818,300
2% more+ $16,366
With Zillow Showcase(estimated)
$834,666

