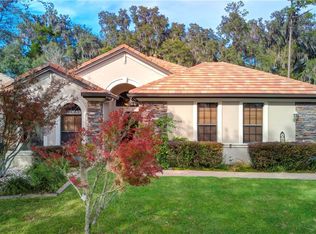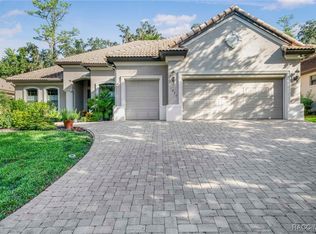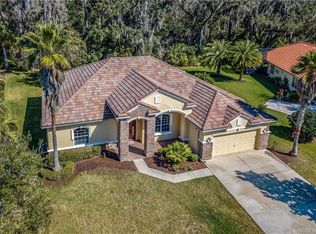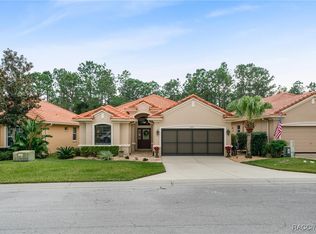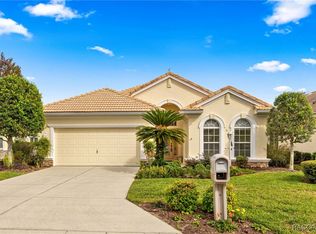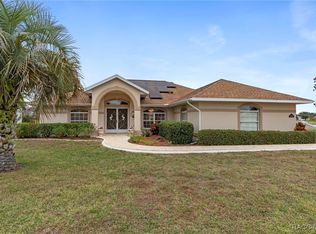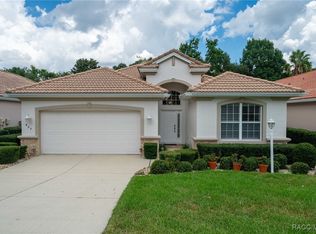INCREDIBLE VALUE! The perfect size home at the just right price. This 3 bedroom, split floor plan, Great Room design gives you plenty of space to enjoy today's casual lifestyle. A spacious Owner's Suite gives you privacy. Two privately located Guest Rooms and a bath are perfect for visiting family and friends. One room might be used for a Home Office or Study. A great space for those that "work from home". The Great Room offers ample space for the casual living and entertaining. The room opens onto a generously sized screened lanai... great for relaxing after a day of activity or entreating guests. A casual Dining Room, Breakfast Nook and Kitchen complete the living space. The home abuts Rockwood Park in the rear providing you privacy. Rockwood Park e offers easy access to walking trails, dog park and a host of other recreational opportunities. Don't miss this home... the perfect home for a the right price.
For sale
$354,900
1056 W Beagle Run Loop, Hernando, FL 34442
3beds
1,918sqft
Est.:
Single Family Residence
Built in 2006
10,018.8 Square Feet Lot
$-- Zestimate®
$185/sqft
$276/mo HOA
What's special
Screened lanaiGuest roomsHome office or studyGreat room designBreakfast nookSplit floor planCasual dining room
- 39 days |
- 303 |
- 13 |
Likely to sell faster than
Zillow last checked: 8 hours ago
Listing updated: November 10, 2025 at 04:31pm
Listed by:
Carl Manucci 352-302-9787,
REALTRUST REALTY,
Maria Fleming 352-422-1976,
REALTRUST REALTY
Source: Realtors Association of Citrus County,MLS#: 848736 Originating MLS: Realtors Association of Citrus County
Originating MLS: Realtors Association of Citrus County
Tour with a local agent
Facts & features
Interior
Bedrooms & bathrooms
- Bedrooms: 3
- Bathrooms: 2
- Full bathrooms: 2
Heating
- Heat Pump
Cooling
- Central Air
Appliances
- Included: Dryer, Dishwasher, Electric Oven, Electric Range, Microwave Hood Fan, Microwave, Refrigerator, Washer
- Laundry: Laundry - Living Area
Features
- Attic, Breakfast Bar, Dual Sinks, High Ceilings, Open Floorplan, Pull Down Attic Stairs, Split Bedrooms, Shower Only, Solid Surface Counters, Separate Shower, Walk-In Closet(s), Wood Cabinets, Window Treatments
- Flooring: Carpet, Luxury Vinyl Plank, Tile
- Windows: Blinds
- Attic: Pull Down Stairs
Interior area
- Total structure area: 2,747
- Total interior livable area: 1,918 sqft
Property
Parking
- Total spaces: 2
- Parking features: Attached, Driveway, Garage, Private, Garage Door Opener
- Attached garage spaces: 2
- Has uncovered spaces: Yes
Features
- Levels: One
- Stories: 1
- Exterior features: Room For Pool
- Pool features: None
- Spa features: Community
Lot
- Size: 10,018.8 Square Feet
- Features: Greenbelt
Details
- Parcel number: 3271104
- Zoning: PDR
- Special conditions: Standard
Construction
Type & style
- Home type: SingleFamily
- Architectural style: Ranch
- Property subtype: Single Family Residence
Materials
- Stucco
- Foundation: Block, Slab
- Roof: Tile,Ridge Vents
Condition
- New construction: No
- Year built: 2006
Utilities & green energy
- Sewer: Public Sewer
- Water: Public
- Utilities for property: Underground Utilities
Community & HOA
Community
- Features: Billiard Room, Clubhouse, Community Pool, Dog Park, Fitness, Golf, Playground, Park, Pickleball, Putting Green, Restaurant, Shopping, Street Lights, Tennis Court(s), Trails/Paths, Gated
- Security: Gated Community, Smoke Detector(s)
- Subdivision: Citrus Hills - Terra Vista - Hunt Club
HOA
- Has HOA: Yes
- Services included: Cable TV, High Speed Internet, Legal/Accounting, Reserve Fund, Road Maintenance
- HOA fee: $258 monthly
- HOA name: Terra Vista POA
- HOA phone: 352-746-3994
- Second HOA fee: $18 monthly
- Second HOA name: Amherst Village POA
- Second HOA phone: 352-746-1855
Location
- Region: Hernando
Financial & listing details
- Price per square foot: $185/sqft
- Tax assessed value: $377,378
- Annual tax amount: $4,930
- Date on market: 11/2/2025
- Cumulative days on market: 32 days
- Listing terms: Cash,Conventional,VA Loan
Estimated market value
Not available
Estimated sales range
Not available
Not available
Price history
Price history
| Date | Event | Price |
|---|---|---|
| 11/2/2025 | Listed for sale | $354,900+1.4%$185/sqft |
Source: | ||
| 6/22/2025 | Listing removed | $349,900$182/sqft |
Source: | ||
| 3/15/2025 | Price change | $349,900-1.4%$182/sqft |
Source: | ||
| 3/9/2025 | Price change | $354,900-1.4%$185/sqft |
Source: | ||
| 2/14/2025 | Price change | $359,900-2.7%$188/sqft |
Source: | ||
Public tax history
Public tax history
| Year | Property taxes | Tax assessment |
|---|---|---|
| 2024 | $4,855 +2.3% | $359,198 +3% |
| 2023 | $4,745 +3.8% | $348,736 +13.4% |
| 2022 | $4,572 +68.3% | $307,544 +39.3% |
Find assessor info on the county website
BuyAbility℠ payment
Est. payment
$2,549/mo
Principal & interest
$1691
Property taxes
$458
Other costs
$400
Climate risks
Neighborhood: 34442
Nearby schools
GreatSchools rating
- 4/10Forest Ridge Elementary SchoolGrades: PK-5Distance: 1.7 mi
- 5/10Lecanto Middle SchoolGrades: 6-8Distance: 4.7 mi
- 5/10Lecanto High SchoolGrades: 9-12Distance: 4.9 mi
Schools provided by the listing agent
- Elementary: Forest Ridge Elementary
- Middle: Lecanto Middle
- High: Lecanto High
Source: Realtors Association of Citrus County. This data may not be complete. We recommend contacting the local school district to confirm school assignments for this home.
- Loading
- Loading
