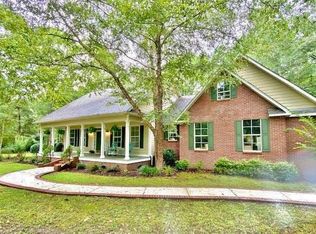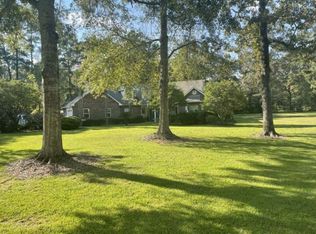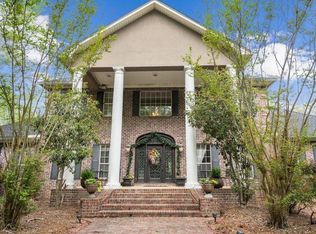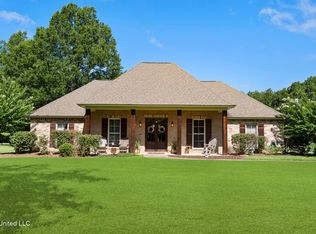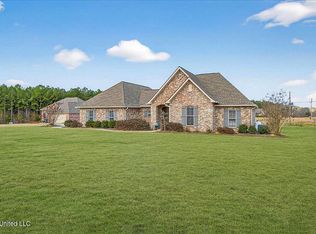Nestled on a sprawling 2-acre lot in a peaceful cul-de-sac within the highly sought-after North Pike School District, this stunning 3,279 sq. ft. home offers the perfect blend of elegance, comfort, and functionality. Boasting four spacious bedrooms and three luxurious bathrooms, plus a versatile recreational room that can serve as a fifth bedroom, this home is designed to accommodate families of all sizes. Step inside to be greeted by stained concrete floors and a handcrafted custom iron staircase, creating an open and airy atmosphere. The chef's kitchen is a masterpiece, featuring granite countertops, a gas cooktop, and custom Honduran pine cabinetry adorned with handcrafted copper handles. Upstairs, the warmth of heart pine flooring adds charm and character, while the bathrooms showcase sleek marble countertops. Outside, the in-ground pool offers a private oasis, perfect for relaxation or entertaining. This exceptional home seamlessly blends rustic beauty with modern convenience, making it a rare find in a prime location. Don't miss your chance to own this one-of-a-kind property—schedule your private tour today!
Active
Price increase: $5K (2/7)
$450,000
1056 Turkey Ridge Rd, Summit, MS 39666
4beds
3,279sqft
Est.:
Residential, Single Family Residence
Built in 2006
2.13 Acres Lot
$-- Zestimate®
$137/sqft
$-- HOA
What's special
- 374 days |
- 374 |
- 14 |
Zillow last checked: 8 hours ago
Listing updated: February 10, 2026 at 01:53pm
Listed by:
Sophia Harvey 601-565-1377,
Berkshire Hathaway HomeServices-Cabin & Creek 601-680-4606
Source: MLS United,MLS#: 144043
Tour with a local agent
Facts & features
Interior
Bedrooms & bathrooms
- Bedrooms: 4
- Bathrooms: 3
- Full bathrooms: 3
Heating
- Central
Cooling
- Central Air, Gas
Appliances
- Included: Dishwasher, Double Oven, Gas Cooktop, Refrigerator
- Laundry: Washer Hookup
Features
- High Ceilings, Kitchen Island, Walk-In Closet(s)
- Flooring: Concrete
- Has fireplace: Yes
- Fireplace features: Great Room
Interior area
- Total structure area: 3,279
- Total interior livable area: 3,279 sqft
Video & virtual tour
Property
Parking
- Total spaces: 2
- Parking features: Attached, Paved
- Attached garage spaces: 2
Features
- Levels: Two
- Stories: 2
- Patio & porch: Porch
- Exterior features: Lighting
- Has private pool: Yes
- Pool features: In Ground, Outdoor Pool
Lot
- Size: 2.13 Acres
- Features: Cul-De-Sac, Level
Details
- Parcel number: 712464H
- Zoning description: General Residence District
Construction
Type & style
- Home type: SingleFamily
- Property subtype: Residential, Single Family Residence
Materials
- Brick Veneer
- Foundation: Slab
- Roof: Shingle
Condition
- Move In Ready
- New construction: No
- Year built: 2006
Utilities & green energy
- Sewer: Septic Tank
- Water: Community
- Utilities for property: Cable Available, Electricity Connected, Sewer Connected, Water Connected
Community & HOA
Community
- Security: Security System
- Subdivision: Deerfield
Location
- Region: Summit
Financial & listing details
- Price per square foot: $137/sqft
- Tax assessed value: $249,555
- Annual tax amount: $3,278
- Date on market: 2/7/2026
- Electric utility on property: Yes
Estimated market value
Not available
Estimated sales range
Not available
Not available
Price history
Price history
| Date | Event | Price |
|---|---|---|
| 2/7/2026 | Price change | $450,000+1.1%$137/sqft |
Source: MLS United #144043 Report a problem | ||
| 2/1/2026 | Price change | $445,000-2.2%$136/sqft |
Source: MLS United #144043 Report a problem | ||
| 9/2/2025 | Listed for sale | $455,000$139/sqft |
Source: MLS United #144043 Report a problem | ||
| 6/20/2025 | Listing removed | $455,000$139/sqft |
Source: BHHS broker feed #144043 Report a problem | ||
| 4/3/2025 | Price change | $455,000-3.2%$139/sqft |
Source: Southwest Mississippi BOR #144043 Report a problem | ||
| 2/17/2025 | Listed for sale | $470,000$143/sqft |
Source: Southwest Mississippi BOR #144043 Report a problem | ||
Public tax history
Public tax history
| Year | Property taxes | Tax assessment |
|---|---|---|
| 2024 | $3,278 +7.3% | $24,955 |
| 2023 | $3,054 +1.6% | $24,955 |
| 2022 | $3,007 +0.3% | $24,955 |
| 2021 | $2,998 | $24,955 -2.6% |
| 2020 | -- | $25,631 |
| 2018 | $2,549 | $25,631 |
| 2017 | $2,549 | $25,631 |
| 2016 | $2,549 | $25,631 +1.9% |
| 2015 | $2,549 +4.8% | $25,155 -6% |
| 2014 | $2,431 -4.4% | $26,764 |
| 2013 | $2,543 | $26,764 |
| 2012 | -- | $26,764 -12.6% |
| 2011 | -- | $30,625 |
| 2010 | -- | $30,625 |
Find assessor info on the county website
BuyAbility℠ payment
Est. payment
$2,450/mo
Principal & interest
$2101
Property taxes
$349
Climate risks
Neighborhood: 39666
Nearby schools
GreatSchools rating
- 4/10North Pike Elementary SchoolGrades: K-4Distance: 5.8 mi
- 4/10North Pike Middle SchoolGrades: 7-8Distance: 11.9 mi
- 6/10North Pike Senior High SchoolGrades: 9-12Distance: 5.4 mi
