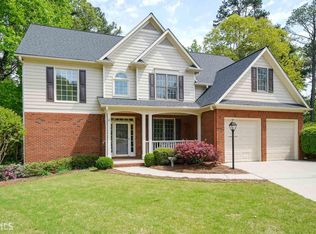This beautiful traditional home offers a great floor plan on a choice cul-de-sac lot. Large master suite sits on the main level. Formal dining room with extensive moldings. 2-story fireside great room. Over-sized kitchen features plenty of cabinetry and counter space, hardwood floors, tile backsplash, breakfast area, breakfast bar and is open to the sunlit keeping room. Three spacious upstairs bedrooms. Amenities include swimming pools, lighted tennis courts, playgrounds, soccer fields and more! Highly rated school system. Sprinkler system in front yard.
This property is off market, which means it's not currently listed for sale or rent on Zillow. This may be different from what's available on other websites or public sources.
