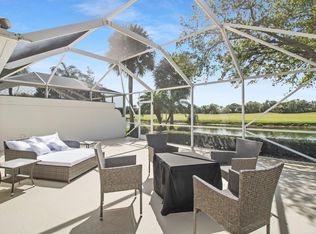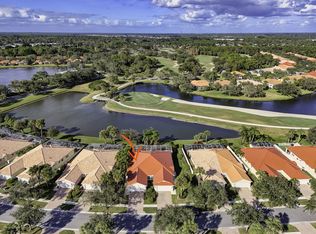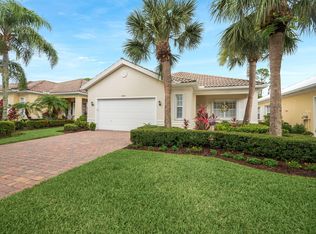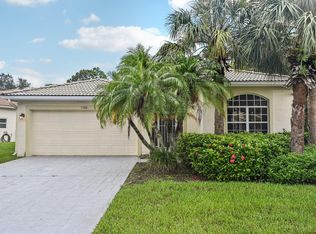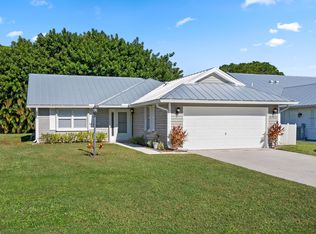Welcome to this beautifully maintained villa in The Florida Club, featuring the sought-after Capri floorplan. Light-filled and inviting, the interior boasts a spacious layout with updated A/C and water heater, a central vacuum system, and a split-bedroom design for privacy. The kitchen offers abundant white cabinetry, granite countertops, and stainless steel appliances. The primary suite includes a walk-in closet, dual sinks, and a spa-like atmosphere. A generously sized guest bedroom sits at the front of the home with its own walk-in closet. Outside you'll enjoy the screened lanai with serene views of the 11th fairway and a tranquil lake--perfect for relaxing or entertaining. The attached 2-car garage adds convenience and storage. The Florida Club is an active, gated golf community in Stuart, FL, offering residents access to golf, tennis, a community pool, pickleball, and scenic oak-lined sidewalks ideal for leisurely strolls. Experience comfort, style, and the Florida lifestyle at its best. Home comes completely furnished. Low HOA fees.
For sale
$434,000
1056 SW Balmoral Trace, Stuart, FL 34997
2beds
1,528sqft
Est.:
Villa
Built in 2000
4,965 Square Feet Lot
$420,500 Zestimate®
$284/sqft
$313/mo HOA
What's special
Screened lanaiSought-after capri floorplanGenerously sized guest bedroomSplit-bedroom designGranite countertopsAbundant white cabinetrySpa-like atmosphere
- 245 days |
- 777 |
- 18 |
Likely to sell faster than
Zillow last checked: 8 hours ago
Listing updated: January 28, 2026 at 02:02am
Listed by:
Maria Castillo 786-399-8329,
REDFIN CORPORATION
Source: BeachesMLS,MLS#: RX-11094582 Originating MLS: Beaches MLS
Originating MLS: Beaches MLS
Tour with a local agent
Facts & features
Interior
Bedrooms & bathrooms
- Bedrooms: 2
- Bathrooms: 2
- Full bathrooms: 2
Rooms
- Room types: Family Room
Primary bedroom
- Level: M
- Area: 198.66 Square Feet
- Dimensions: 15.4 x 12.9
Bedroom 2
- Level: M
- Area: 165.09 Square Feet
- Dimensions: 14.11 x 11.7
Dining room
- Level: M
- Area: 125.4 Square Feet
- Dimensions: 7.6 x 16.5
Family room
- Level: M
- Area: 166.75 Square Feet
- Dimensions: 11.5 x 14.5
Kitchen
- Level: M
- Area: 191.4 Square Feet
- Dimensions: 11.6 x 16.5
Living room
- Level: M
- Area: 197.29 Square Feet
- Dimensions: 18.1 x 10.9
Heating
- Central, Electric
Cooling
- Ceiling Fan(s), Central Air, Electric
Appliances
- Included: Dishwasher, Dryer, Microwave, Electric Range, Refrigerator, Washer, Electric Water Heater
- Laundry: Inside, Washer/Dryer Hookup
Features
- Entry Lvl Lvng Area, Split Bedroom, Walk-In Closet(s), Central Vacuum
- Flooring: Tile, Vinyl
- Windows: Blinds, Sliding, Accordion Shutters (Complete), Storm Shutters
- Furnished: Yes
Interior area
- Total structure area: 2,119
- Total interior livable area: 1,528 sqft
Property
Parking
- Total spaces: 2
- Parking features: 2+ Spaces, Driveway, Garage - Attached, Vehicle Restrictions, Commercial Vehicles Prohibited
- Attached garage spaces: 2
- Has uncovered spaces: Yes
Features
- Stories: 1
- Patio & porch: Covered Patio, Screened Patio
- Pool features: Community
- Has view: Yes
- View description: Canal
- Has water view: Yes
- Water view: Canal
- Waterfront features: Interior Canal
Lot
- Size: 4,965 Square Feet
- Features: < 1/4 Acre, Interior Lot, Sidewalks
Details
- Parcel number: 073941018000002100
- Zoning: Res
Construction
Type & style
- Home type: SingleFamily
- Architectural style: Villa
- Property subtype: Villa
Materials
- Block
- Roof: Barrel
Condition
- Resale
- New construction: No
- Year built: 2000
Utilities & green energy
- Sewer: Public Sewer
- Water: Public
- Utilities for property: Cable Connected, Electricity Connected
Community & HOA
Community
- Features: Clubhouse, Community Room, Golf, Pickleball, Sidewalks, Street Lights, Tennis Court(s), Gated
- Security: Burglar Alarm, Security Gate, Security System Owned
- Subdivision: Florida Club
HOA
- Has HOA: Yes
- Services included: Common Areas, Maintenance Grounds, Manager, Pool Service, Recrtnal Facility, Reserve Funds, Security
- HOA fee: $313 monthly
- Application fee: $100
Location
- Region: Stuart
Financial & listing details
- Price per square foot: $284/sqft
- Tax assessed value: $379,520
- Annual tax amount: $6,673
- Date on market: 5/29/2025
- Listing terms: Cash,Conventional,FHA,VA Loan
- Lease term: Min Days to Lease: 30
- Electric utility on property: Yes
- Road surface type: Paved
Estimated market value
$420,500
$399,000 - $442,000
$2,670/mo
Price history
Price history
| Date | Event | Price |
|---|---|---|
| 8/18/2025 | Price change | $434,000-3.3%$284/sqft |
Source: | ||
| 5/29/2025 | Listed for sale | $449,000-0.2%$294/sqft |
Source: | ||
| 3/4/2025 | Listing removed | $449,990$294/sqft |
Source: | ||
| 12/23/2024 | Price change | $449,990-1.3%$294/sqft |
Source: | ||
| 9/3/2024 | Listed for sale | $455,900+7.3%$298/sqft |
Source: | ||
Public tax history
Public tax history
| Year | Property taxes | Tax assessment |
|---|---|---|
| 2024 | $6,674 +4.6% | $379,520 +6.2% |
| 2023 | $6,381 +125.5% | $357,450 +91.4% |
| 2022 | $2,830 +0.4% | $186,743 +3% |
Find assessor info on the county website
BuyAbility℠ payment
Est. payment
$3,131/mo
Principal & interest
$2062
Property taxes
$604
Other costs
$465
Climate risks
Neighborhood: 34997
Nearby schools
GreatSchools rating
- 8/10Crystal Lake Elementary SchoolGrades: PK-5Distance: 0.9 mi
- 5/10Dr. David L. Anderson Middle SchoolGrades: 6-8Distance: 2.6 mi
- 5/10South Fork High SchoolGrades: 9-12Distance: 1.3 mi
Schools provided by the listing agent
- Elementary: Crystal Lake Elementary School
- Middle: Dr. David L. Anderson Middle School
- High: South Fork High School
Source: BeachesMLS. This data may not be complete. We recommend contacting the local school district to confirm school assignments for this home.
- Loading
- Loading
