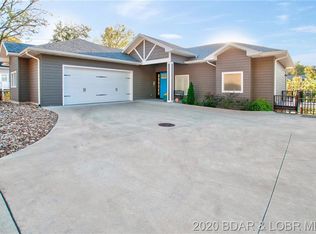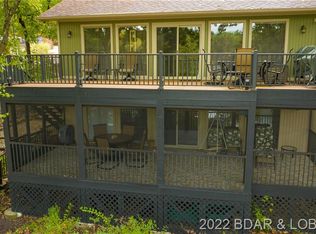1056 Ridge Cir, Sunrise Beach, MO 65079 is a single family home that contains 1,752 sq ft and was built in 1996. It contains 2 bathrooms.
The Zestimate for this house is $816,400. The Rent Zestimate for this home is $2,017/mo.
Sold
Price Unknown
1056 Ridge Cir, Sunrise Beach, MO 65079
--beds
2baths
1,752sqft
SingleFamily
Built in 1996
0.31 Acres Lot
$816,400 Zestimate®
$--/sqft
$2,017 Estimated rent
Home value
$816,400
$710,000 - $939,000
$2,017/mo
Zestimate® history
Loading...
Owner options
Explore your selling options
What's special
Facts & features
Price history
| Date | Event | Price |
|---|---|---|
| 7/1/2025 | Sold | -- |
Source: Agent Provided Report a problem | ||
| 6/5/2025 | Pending sale | $850,000$485/sqft |
Source: | ||
| 5/15/2025 | Listed for sale | $850,000$485/sqft |
Source: | ||
Public tax history
| Year | Property taxes | Tax assessment |
|---|---|---|
| 2025 | $1,509 -0.4% | $32,650 |
| 2024 | $1,515 +0.1% | $32,650 |
| 2023 | $1,514 +1.8% | $32,650 |
Find assessor info on the county website
Neighborhood: 65079
Nearby schools
GreatSchools rating
- 6/10Hurricane Deck Elementary SchoolGrades: PK-4Distance: 6.1 mi
- 7/10Camdenton Middle SchoolGrades: 7-8Distance: 11.5 mi
- 6/10Camdenton High SchoolGrades: 9-12Distance: 11.5 mi

