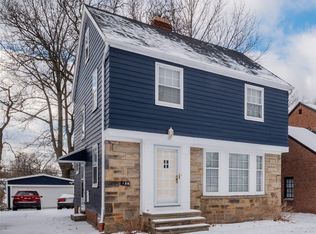Sold for $215,000
$215,000
1056 Pennfield Rd, Cleveland Heights, OH 44121
4beds
2,436sqft
Single Family Residence
Built in 1935
5,501.63 Square Feet Lot
$229,900 Zestimate®
$88/sqft
$2,185 Estimated rent
Home value
$229,900
$207,000 - $255,000
$2,185/mo
Zestimate® history
Loading...
Owner options
Explore your selling options
What's special
Beautifully well maintained and super clean family home, located on a desirable neighbor friendly street. Gorgeous hardwood floors throughout the first and second floor. The double entry leads to the spacious and open living room with gas fireplace. Off the living room is a nice size dining room with a built-in cabinet. Off the dining room is the kitchen with a cute dining nook and plenty of cabinets. A bonus room at the back of the house leads to the deck and backyard. It's a perfect room for a home office, playroom or home business. The second floor is open and bright with 3 bedrooms offering plenty of closet space and the main bathroom. The third floor has the 4th bedroom and a bonus room. It's the perfect space for a teenager, office or play area. Plenty more storage can be found here too! If you still need more space, the basement has a large family room with a wood burning fireplace. Off the family room is another large area with your washer and dryer and tons of space for storage. The pretty fenced backyard is a great area for relaxing or having a cookout. Great location, close to everything you need!
Zillow last checked: 8 hours ago
Listing updated: August 23, 2024 at 07:56am
Listing Provided by:
Traci E Maurer tracimaurer1@gmail.com440-864-0191,
Coldwell Banker Schmidt Realty
Bought with:
Bob Zimmer, 404374
Keller Williams Greater Metropolitan
Source: MLS Now,MLS#: 5055714 Originating MLS: Akron Cleveland Association of REALTORS
Originating MLS: Akron Cleveland Association of REALTORS
Facts & features
Interior
Bedrooms & bathrooms
- Bedrooms: 4
- Bathrooms: 2
- Full bathrooms: 1
- 1/2 bathrooms: 1
- Main level bathrooms: 1
Primary bedroom
- Description: Flooring: Wood
- Level: Second
- Dimensions: 15 x 12
Bedroom
- Description: Flooring: Wood
- Level: Second
- Dimensions: 14 x 11
Bedroom
- Description: Flooring: Wood
- Level: Second
- Dimensions: 10 x 9
Bedroom
- Description: Flooring: Carpet
- Level: Third
- Dimensions: 12 x 10
Bathroom
- Description: Flooring: Luxury Vinyl Tile
- Level: Second
Bathroom
- Description: Flooring: Luxury Vinyl Tile
- Level: First
Bonus room
- Description: Flooring: Luxury Vinyl Tile
- Level: Third
- Dimensions: 12 x 8
Dining room
- Description: Flooring: Wood
- Level: First
- Dimensions: 13 x 11
Eat in kitchen
- Level: First
- Dimensions: 14 x 10
Family room
- Description: Wood Burning Fireplace,Flooring: Carpet
- Features: Fireplace
- Level: Basement
- Dimensions: 22 x 11
Laundry
- Description: Flooring: Concrete
- Level: Basement
- Dimensions: 20 x 13
Living room
- Description: Gas Fireplace,Flooring: Hardwood
- Features: Fireplace
- Level: First
- Dimensions: 19 x 12
Office
- Description: Flooring: Luxury Vinyl Tile
- Level: First
- Dimensions: 13 x 11
Heating
- Forced Air, Gas
Cooling
- Central Air
Appliances
- Included: Dryer, Dishwasher, Disposal, Microwave, Range, Refrigerator, Washer
Features
- Basement: Full
- Number of fireplaces: 2
- Fireplace features: Gas Log, Living Room
Interior area
- Total structure area: 2,436
- Total interior livable area: 2,436 sqft
- Finished area above ground: 1,680
- Finished area below ground: 756
Property
Parking
- Total spaces: 2
- Parking features: Concrete, Detached, Garage, Garage Door Opener
- Garage spaces: 2
- Has carport: Yes
Features
- Levels: Three Or More
- Patio & porch: Deck
- Fencing: Fenced,Wood
Lot
- Size: 5,501 sqft
Details
- Parcel number: 68234078
Construction
Type & style
- Home type: SingleFamily
- Architectural style: Colonial
- Property subtype: Single Family Residence
Materials
- Brick
- Roof: Asphalt,Shingle
Condition
- Year built: 1935
Utilities & green energy
- Sewer: Public Sewer
- Water: Public
Community & neighborhood
Location
- Region: Cleveland Heights
- Subdivision: Linnert Park
Other
Other facts
- Listing terms: Cash,Conventional,FHA,VA Loan
Price history
| Date | Event | Price |
|---|---|---|
| 8/21/2024 | Sold | $215,000+20.1%$88/sqft |
Source: | ||
| 7/25/2024 | Pending sale | $179,000$73/sqft |
Source: | ||
| 7/21/2024 | Listed for sale | $179,000+58.4%$73/sqft |
Source: | ||
| 1/21/2020 | Listing removed | $113,000$46/sqft |
Source: Howard Hanna - Cleveland Heights #4146431 Report a problem | ||
| 1/21/2020 | Pending sale | $113,000-1.7%$46/sqft |
Source: Howard Hanna - Cleveland Heights #4146431 Report a problem | ||
Public tax history
| Year | Property taxes | Tax assessment |
|---|---|---|
| 2024 | $4,401 -1.7% | $52,750 +25.8% |
| 2023 | $4,477 +0.5% | $41,930 |
| 2022 | $4,454 +2.1% | $41,930 |
Find assessor info on the county website
Neighborhood: 44121
Nearby schools
GreatSchools rating
- 4/10Oxford Elementary SchoolGrades: PK-5Distance: 0.3 mi
- 5/10Monticello Middle SchoolGrades: 6-8Distance: 0.1 mi
- 6/10Cleveland Heights High SchoolGrades: 9-12Distance: 2.2 mi
Schools provided by the listing agent
- District: Cleveland Hts-Univer - 1810
Source: MLS Now. This data may not be complete. We recommend contacting the local school district to confirm school assignments for this home.
Get pre-qualified for a loan
At Zillow Home Loans, we can pre-qualify you in as little as 5 minutes with no impact to your credit score.An equal housing lender. NMLS #10287.
Sell with ease on Zillow
Get a Zillow Showcase℠ listing at no additional cost and you could sell for —faster.
$229,900
2% more+$4,598
With Zillow Showcase(estimated)$234,498
