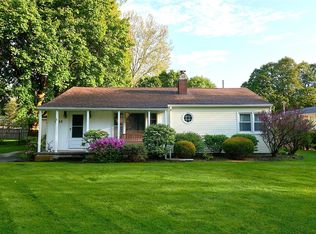Classic & Contemporary Cape On Beautiful Lot! Entering through the double door entry you are welcomed into a stylish & comfortable home w/gleaming hardwood reflecting sunlight from wall of windows. Enjoy the ambiance of marble sided wood burning fireplace in the spacious living room or relax in fireplaced family room w/windows looking out to park-like beautifully manicured grounds. Granite eat-in kitchen & stately formal dining room accommodate casual & holiday dining. 1st floor master suite w/large master bath. Outdoor serenity w/deck, patio & gazebo overlooking pond. Elegance & comfort!
This property is off market, which means it's not currently listed for sale or rent on Zillow. This may be different from what's available on other websites or public sources.
