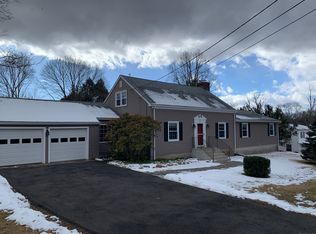Sold for $533,000
$533,000
1056 Orange Center Road, Orange, CT 06477
2beds
1,813sqft
Single Family Residence
Built in 1933
1.46 Acres Lot
$616,500 Zestimate®
$294/sqft
$3,024 Estimated rent
Home value
$616,500
$555,000 - $684,000
$3,024/mo
Zestimate® history
Loading...
Owner options
Explore your selling options
What's special
Great opportunity to get your foot into the highly desirable town of Orange. Picturesque colonial with old New England charm under $500K, neighboring newly built, million-dollar homes, on a corner lot with 1.46 flat acres. In absolute move in condition with updated kitchen, full bath, and half bath. This well-maintained home boasts hardwood/pine floors throughout, plenty of natural light and timeless charm both inside and outside. The first floor offers, a living room/family/dining room, area with cozy brick fireplace, a kitchen with built in breakfast nook, office space for the work from home crew, a 4-season sunroom with direct access to the enclosed porch, and a convenient first floor half bath. On the second floor, a full bath with tub/shower, a large primary bedroom with double closets, a second nice size bedroom and a third cozy room with window and closet (nursery) for additional bedroom needs. There is plenty of storage space in the walkup attic, the unfinished basement, the large carriage house style detached garage and the huge rear shed out building. Home is serviced by a 2-bedroom septic and the well is from 1996. Orange: the town that sellers hate to leave, and buyers love to come to. Tenants in place, lease ends 6/30/2025.
Zillow last checked: 8 hours ago
Listing updated: August 21, 2025 at 07:26am
Listed by:
Wayne Hugendubel 203-605-2946,
Coldwell Banker Realty 203-795-6000
Bought with:
Allen Grealish, RES.0797539
Coldwell Banker Realty
Source: Smart MLS,MLS#: 24081995
Facts & features
Interior
Bedrooms & bathrooms
- Bedrooms: 2
- Bathrooms: 2
- Full bathrooms: 1
- 1/2 bathrooms: 1
Primary bedroom
- Level: Upper
Bedroom
- Level: Upper
Dining room
- Level: Main
Kitchen
- Level: Main
Living room
- Level: Main
Office
- Level: Main
Other
- Level: Upper
Sun room
- Level: Main
Heating
- Hot Water, Oil
Cooling
- None
Appliances
- Included: Gas Range, Microwave, Refrigerator, Dishwasher, Water Heater
Features
- Basement: Partial,Unfinished,Sump Pump,Storage Space,Interior Entry,Concrete
- Attic: Storage,Floored,Walk-up
- Number of fireplaces: 2
Interior area
- Total structure area: 1,813
- Total interior livable area: 1,813 sqft
- Finished area above ground: 1,813
Property
Parking
- Total spaces: 4
- Parking features: Detached, Paved, Driveway, Private
- Garage spaces: 2
- Has uncovered spaces: Yes
Features
- Exterior features: Rain Gutters, Garden, Lighting
Lot
- Size: 1.46 Acres
- Features: Wooded, Level, Open Lot
Details
- Additional structures: Shed(s)
- Parcel number: 1305125
- Zoning: Reside
Construction
Type & style
- Home type: SingleFamily
- Architectural style: Colonial
- Property subtype: Single Family Residence
Materials
- Wood Siding
- Foundation: Concrete Perimeter, Slab
- Roof: Asphalt
Condition
- New construction: No
- Year built: 1933
Utilities & green energy
- Sewer: Septic Tank
- Water: Well
Community & neighborhood
Community
- Community features: Golf, Health Club, Library, Medical Facilities, Park, Pool, Shopping/Mall
Location
- Region: Orange
Price history
| Date | Event | Price |
|---|---|---|
| 8/20/2025 | Sold | $533,000+11%$294/sqft |
Source: | ||
| 3/26/2025 | Pending sale | $480,000$265/sqft |
Source: | ||
| 3/21/2025 | Listed for sale | $480,000$265/sqft |
Source: | ||
| 7/22/2020 | Listing removed | $2,300$1/sqft |
Source: Coldwell Banker Realty #170313980 Report a problem | ||
| 7/9/2020 | Listed for rent | $2,300+15%$1/sqft |
Source: Coldwell Banker Realty #170313980 Report a problem | ||
Public tax history
| Year | Property taxes | Tax assessment |
|---|---|---|
| 2025 | $9,655 -6.1% | $331,800 |
| 2024 | $10,286 +28.4% | $331,800 +33.8% |
| 2023 | $8,013 -1.2% | $248,000 |
Find assessor info on the county website
Neighborhood: 06477
Nearby schools
GreatSchools rating
- 8/10Race Brook SchoolGrades: 1-6Distance: 1.6 mi
- 8/10Amity Middle School: OrangeGrades: 7-8Distance: 1.2 mi
- 9/10Amity Regional High SchoolGrades: 9-12Distance: 3.5 mi
Schools provided by the listing agent
- High: Amity Regional
Source: Smart MLS. This data may not be complete. We recommend contacting the local school district to confirm school assignments for this home.
Get pre-qualified for a loan
At Zillow Home Loans, we can pre-qualify you in as little as 5 minutes with no impact to your credit score.An equal housing lender. NMLS #10287.
Sell for more on Zillow
Get a Zillow Showcase℠ listing at no additional cost and you could sell for .
$616,500
2% more+$12,330
With Zillow Showcase(estimated)$628,830
