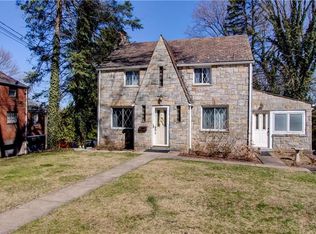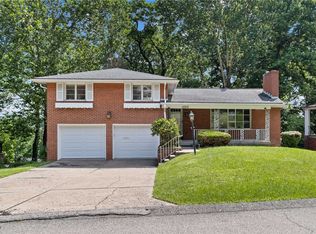Sold for $215,000
$215,000
1056 Old Gate Rd, Pittsburgh, PA 15235
3beds
--sqft
Single Family Residence
Built in 1937
9,208.58 Square Feet Lot
$238,900 Zestimate®
$--/sqft
$1,578 Estimated rent
Home value
$238,900
$227,000 - $253,000
$1,578/mo
Zestimate® history
Loading...
Owner options
Explore your selling options
What's special
It feels like HOME in this 3BR 1.5BA in the desirable Blackridge community. A suburban oasis w/ mult outdoor spaces to enjoy incl partially covered side patio off of living room and large 2-tiered backyard with deck/shed awaiting your finishing touches. Gorgeous perennials & flower beds which will be in bloom soon! Home has been well-maintained w/many updates during ownership. Living room w/gas fireplace, formal dining room & access to patio from living room. All stainless kitchen appliances & newer washer/dryer incl. (3) bedrooms and full bath on 2nd fl. 3rd bedroom currently used as large walk-in closet. Finished game room on lower level. Dedicated laundry room w/ addl storage on lower level. 1-car integral garage w/ plenty of addl driveway & on-street parking. A great commute to the city, conveniently located near Bus Rt 22, Parkway East(376) and PA Turnpike. Blackridge Civic Assoc w/comm pool, park/playground, garden club & more!
Zillow last checked: 8 hours ago
Listing updated: May 15, 2023 at 10:21am
Listed by:
Kristie Jahromi 724-327-0444,
BERKSHIRE HATHAWAY THE PREFERRED REALTY
Bought with:
Joe Petrick, RS313047
REALTY ONE GROUP GOLD STANDARD
Source: WPMLS,MLS#: 1597828 Originating MLS: West Penn Multi-List
Originating MLS: West Penn Multi-List
Facts & features
Interior
Bedrooms & bathrooms
- Bedrooms: 3
- Bathrooms: 2
- Full bathrooms: 1
- 1/2 bathrooms: 1
Primary bedroom
- Level: Upper
- Dimensions: 16x10
Bedroom 2
- Level: Upper
- Dimensions: 14x12
Bedroom 3
- Level: Upper
- Dimensions: 10x7
Dining room
- Level: Main
- Dimensions: 11x11
Game room
- Level: Lower
- Dimensions: 21x12
Kitchen
- Level: Main
- Dimensions: 12x11
Laundry
- Level: Lower
- Dimensions: 24x11
Living room
- Level: Main
- Dimensions: 21x15
Heating
- Forced Air, Gas
Cooling
- Central Air
Appliances
- Included: Some Electric Appliances, Dryer, Dishwasher, Disposal, Microwave, Refrigerator, Stove, Washer
Features
- Window Treatments
- Flooring: Ceramic Tile, Hardwood, Carpet
- Windows: Window Treatments
- Basement: Finished,Interior Entry
- Number of fireplaces: 2
- Fireplace features: Gas, Family/Living/Great Room
Property
Parking
- Total spaces: 2
- Parking features: Built In, Off Street, Garage Door Opener
- Has attached garage: Yes
Features
- Levels: Two
- Stories: 2
- Pool features: None
Lot
- Size: 9,208 sqft
- Dimensions: 56.69 x AVG128.42 x 86.7
Details
- Parcel number: 0297G00233000000
Construction
Type & style
- Home type: SingleFamily
- Architectural style: Two Story
- Property subtype: Single Family Residence
Materials
- Brick
- Roof: Asphalt
Condition
- Resale
- Year built: 1937
Utilities & green energy
- Sewer: Public Sewer
- Water: Public
Community & neighborhood
Security
- Security features: Security System
Location
- Region: Pittsburgh
- Subdivision: Blackridge
Price history
| Date | Event | Price |
|---|---|---|
| 5/15/2023 | Sold | $215,000 |
Source: | ||
| 3/30/2023 | Contingent | $215,000 |
Source: | ||
| 3/26/2023 | Listed for sale | $215,000+22.7% |
Source: | ||
| 11/2/2020 | Sold | $175,180+16.9% |
Source: | ||
| 9/23/2020 | Pending sale | $149,900 |
Source: COLDWELL BANKER REAL ESTATE #1468987 Report a problem | ||
Public tax history
| Year | Property taxes | Tax assessment |
|---|---|---|
| 2025 | $4,342 +7.7% | $93,300 |
| 2024 | $4,033 +530.2% | $93,300 -31% |
| 2023 | $640 | $135,300 |
Find assessor info on the county website
Neighborhood: 15235
Nearby schools
GreatSchools rating
- 4/10Turner Intermediate SchoolGrades: 2-6Distance: 0.5 mi
- NAKelly Primary SchoolGrades: PK-1Distance: 1.9 mi
Schools provided by the listing agent
- District: Wilkinsburg
Source: WPMLS. This data may not be complete. We recommend contacting the local school district to confirm school assignments for this home.
Get pre-qualified for a loan
At Zillow Home Loans, we can pre-qualify you in as little as 5 minutes with no impact to your credit score.An equal housing lender. NMLS #10287.
Sell for more on Zillow
Get a Zillow Showcase℠ listing at no additional cost and you could sell for .
$238,900
2% more+$4,778
With Zillow Showcase(estimated)$243,678

