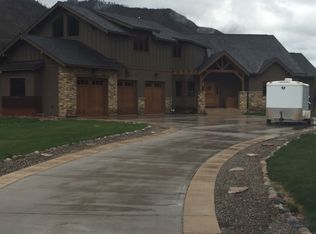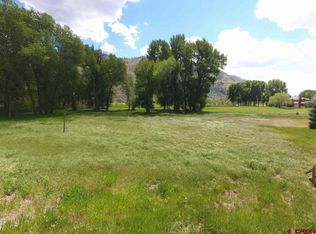Sold for $2,975,000
$2,975,000
1056 N Dalton Ranch Rd, Durango, CO 81301
4beds
3,634sqft
SingleFamily
Built in 2007
1.1 Acres Lot
$3,005,400 Zestimate®
$819/sqft
$4,907 Estimated rent
Home value
$3,005,400
$2.73M - $3.31M
$4,907/mo
Zestimate® history
Loading...
Owner options
Explore your selling options
What's special
Custom built executive retreat on the Dalton Ranch Golf Course, overlooking the 16th fairway, and the Animas River beyond. The mature Cottonwood trees provide an idyllic setting for what could be the best golf course lot in the Cottonwoods. This 3634 SF home has been meticulously planned, and exceptionally well built by the areas most respected builder. Featuring a single level floor plan, every room has a view and the master suite is in a wing of its own (3 of the 4 bedrooms have private access to the outside). Every single detail has been thought through and finished with the best of the best and top of the line quality. The designer finishes are unique to this home and not those you will necessarily see in other homes or specs in the Durango area. Such features as curved walls add to the elegant styling, as well as solid hardwood doors and custom lighting throughout. There is stone flooring in the entry, kitchen and baths, warm hued bamboo hardwood floors in the main living area, and upgraded carpeting in all the bedrooms. The kitchen is to die for, with custom built glazed cherry cabinetry, slab granite counters, a walk-in pantry with a separate Thermador freezer, two dishwashers, Sub Zero refrigerator, 6 burner Dacor restaurant quality stove top, large sized Dacor oven, plus another convection/microwave combo oven, a dining counter, vegetable prep counter with sink ... and on and on. There is a gorgeous powder room and two guest baths all exceptionally well appointed with such features as travertine floors and counters and custom stone inlays to add the decorative touch. Off the kitchen is a very well appointed and bright sewing/quilting room and stone back entry/mudroom from the garage complete with cabinetry. The dining room is casual and elegant with access onto the terrace with views of the golf course and red cliffs. The main living area including kitchen, dining, living is completely open with spectacular views, a vaulted ceiling with floor to ceiling windows, a gas fireplace, and wet bar with wine fridge/freezer. The master suite has its own entrance to the private walled patio and hot tub. The master bath features a stand-alone soaking tub, a shower lit with glass block, two separated vanities, travertine flooring, marble countertops and mirrors with custom decorative surrounds . . . absolutely beautiful! The master closet is a huge room of its own with full custom built cabinets and drawers, slides and hanging area; and there is a her side and a his side. Adjacent and across the hall from the master is the office/den/sitting room. There is forced air heat and two separate air conditioning condensers, a water softener, plus a security system and central vac. Exterior features include a walled patio in the rear with column fireplace, grill and dining area and hot tub. A large covered porch encompasses the front entrance of the home and provides comfortable four season living complete with its own gas fireplace. Extensive landscaping enhances the privacy of this beautiful home. This is truly custom-custom in every respect.
Facts & features
Interior
Bedrooms & bathrooms
- Bedrooms: 4
- Bathrooms: 4
- Full bathrooms: 4
Heating
- Other
Features
- Flooring: Other, Carpet, Hardwood
- Has fireplace: Yes
Interior area
- Total interior livable area: 3,634 sqft
Property
Parking
- Parking features: Garage - Attached
Lot
- Size: 1.10 Acres
Details
- Parcel number: 559710416013
Construction
Type & style
- Home type: SingleFamily
Condition
- Year built: 2007
Community & neighborhood
Location
- Region: Durango
Other
Other facts
- roof_types: Unknown
- dining_rooms: 0
- living_rooms: 0
- fireplaces: 0
- architectural_style: Stick
Price history
| Date | Event | Price |
|---|---|---|
| 10/7/2025 | Sold | $2,975,000+149%$819/sqft |
Source: Public Record Report a problem | ||
| 9/19/2017 | Sold | $1,195,000-7.7%$329/sqft |
Source: Public Record Report a problem | ||
| 7/5/2017 | Pending sale | $1,295,000$356/sqft |
Source: Southwest Colorado #722382 Report a problem | ||
| 3/30/2017 | Listed for sale | $1,295,000-5.8%$356/sqft |
Source: Keller Williams Realty Southwest Associates, LLC #722382 Report a problem | ||
| 11/7/2016 | Listing removed | $1,375,000$378/sqft |
Source: Keller Williams - Southwest Colorado #722382 Report a problem | ||
Public tax history
| Year | Property taxes | Tax assessment |
|---|---|---|
| 2025 | $5,257 +16.3% | $138,110 +28% |
| 2024 | $4,522 +17.6% | $107,910 -3.6% |
| 2023 | $3,844 -0.6% | $111,940 +27.7% |
Find assessor info on the county website
Neighborhood: 81301
Nearby schools
GreatSchools rating
- 7/10Animas Valley Elementary SchoolGrades: PK-5Distance: 0.3 mi
- 6/10Miller Middle SchoolGrades: 6-8Distance: 7.5 mi
- 9/10Durango High SchoolGrades: 9-12Distance: 7.8 mi
Schools provided by the listing agent
- Elementary: Animas Valley K-5
- Middle: Miller 6-8
- High: Durango 9-12
Source: The MLS. This data may not be complete. We recommend contacting the local school district to confirm school assignments for this home.

