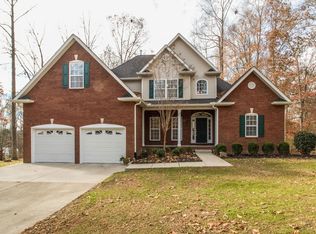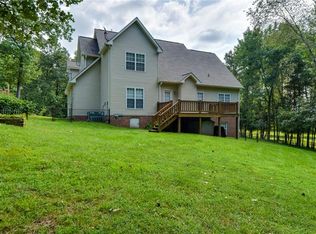Closed
$500,000
1056 Meeks Cemetery Rd, Burns, TN 37029
4beds
2,121sqft
Single Family Residence, Residential
Built in 2004
1.06 Acres Lot
$508,300 Zestimate®
$236/sqft
$2,700 Estimated rent
Home value
$508,300
$407,000 - $635,000
$2,700/mo
Zestimate® history
Loading...
Owner options
Explore your selling options
What's special
Well-maintained home is in a great neighborhood and zoned for Burns Middle School and Burns Elementary. Large aggregate driveway for additional parking along with a full 2-car garage. Back yard is in a park-like setting and the basement includes a playroom/Man Cave along with a large walk-in storage room. Master shower recently updated and kitchen includes slate-colored appliances. 16x14 storage building with electricity. New upstairs heating/cooling unit. Updated appliances.
Zillow last checked: 8 hours ago
Listing updated: February 18, 2025 at 10:01am
Listing Provided by:
Jonathan Minerick 888-400-2513,
homecoin.com
Bought with:
Jon Stevens, Broker, 279187
Crye-Leike, Inc., REALTORS
Source: RealTracs MLS as distributed by MLS GRID,MLS#: 2691600
Facts & features
Interior
Bedrooms & bathrooms
- Bedrooms: 4
- Bathrooms: 3
- Full bathrooms: 2
- 1/2 bathrooms: 1
- Main level bedrooms: 1
Bonus room
- Features: Basement Level
- Level: Basement Level
Dining room
- Features: Formal
- Level: Formal
Kitchen
- Features: Eat-in Kitchen
- Level: Eat-in Kitchen
Heating
- Central, Natural Gas
Cooling
- Central Air, Electric
Appliances
- Included: Dishwasher, Microwave, Refrigerator, Built-In Gas Oven, Built-In Gas Range
Features
- Ceiling Fan(s), Storage, Walk-In Closet(s)
- Flooring: Carpet
- Basement: Slab
- Number of fireplaces: 1
Interior area
- Total structure area: 2,121
- Total interior livable area: 2,121 sqft
- Finished area above ground: 2,121
Property
Parking
- Total spaces: 4
- Parking features: Garage Door Opener, Attached, Aggregate, Concrete, Driveway
- Attached garage spaces: 1
- Uncovered spaces: 3
Features
- Levels: One
- Stories: 2
- Patio & porch: Deck
Lot
- Size: 1.06 Acres
- Features: Wooded
Details
- Parcel number: 131 00424 000
- Special conditions: Standard
Construction
Type & style
- Home type: SingleFamily
- Architectural style: Cape Cod
- Property subtype: Single Family Residence, Residential
Materials
- Frame, Vinyl Siding
- Roof: Asphalt
Condition
- New construction: No
- Year built: 2004
Utilities & green energy
- Sewer: Public Sewer
- Water: Private
- Utilities for property: Electricity Available, Water Available
Community & neighborhood
Security
- Security features: Smoke Detector(s)
Location
- Region: Burns
- Subdivision: Poplar Grove
Price history
| Date | Event | Price |
|---|---|---|
| 2/14/2025 | Sold | $500,000-2%$236/sqft |
Source: | ||
| 1/6/2025 | Contingent | $510,000$240/sqft |
Source: | ||
| 10/10/2024 | Price change | $510,000-1.5%$240/sqft |
Source: | ||
| 8/14/2024 | Listed for sale | $518,000+171.2%$244/sqft |
Source: | ||
| 11/12/2004 | Sold | $191,000$90/sqft |
Source: Public Record Report a problem | ||
Public tax history
| Year | Property taxes | Tax assessment |
|---|---|---|
| 2025 | $1,599 | $94,625 |
| 2024 | $1,599 +4% | $94,625 +44.6% |
| 2023 | $1,538 | $65,450 |
Find assessor info on the county website
Neighborhood: 37029
Nearby schools
GreatSchools rating
- 9/10Stuart Burns Elementary SchoolGrades: PK-5Distance: 1.2 mi
- 8/10Burns Middle SchoolGrades: 6-8Distance: 0.8 mi
- 5/10Dickson County High SchoolGrades: 9-12Distance: 7.9 mi
Schools provided by the listing agent
- Elementary: Stuart Burns Elementary
- Middle: Burns Middle School
- High: Dickson County High School
Source: RealTracs MLS as distributed by MLS GRID. This data may not be complete. We recommend contacting the local school district to confirm school assignments for this home.
Get a cash offer in 3 minutes
Find out how much your home could sell for in as little as 3 minutes with a no-obligation cash offer.
Estimated market value$508,300
Get a cash offer in 3 minutes
Find out how much your home could sell for in as little as 3 minutes with a no-obligation cash offer.
Estimated market value
$508,300

