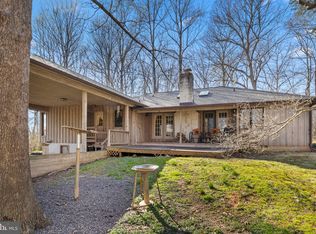Sold for $385,000
$385,000
1056 Meander Run Rd, Locust Dale, VA 22948
3beds
1,200sqft
Single Family Residence
Built in 2001
5.33 Acres Lot
$396,400 Zestimate®
$321/sqft
$1,882 Estimated rent
Home value
$396,400
Estimated sales range
Not available
$1,882/mo
Zestimate® history
Loading...
Owner options
Explore your selling options
What's special
This charming and bright ranch-style home offers 3 generous bedrooms and 2 full bathrooms and sits on just over 5 serene acres. Upon entering the large living room area you’ll find solid hardwood oak floors that flow throughout the main living areas. Enjoy the convenience of a primary bedroom with attached private full bathroom, main-level laundry and ample closet space. The unfinished walkout basement is ready for whatever you have in store. It is already outfitted with LED lighting, insulation, and a rough-in for an additional bathroom or laundry area. With views from every room, you can enjoy the tranquility of nature and the privacy of this expansive lot. Enjoy seamless indoor-outdoor living on the newly resurfaced wrap-around deck (2024), perfect for taking in the peaceful surroundings and backyard entertaining. The large storage building with a garage-style pull-up door provides ample storage. Recent updates include HVAC (2020) and a water treatment system (2021), washer (2023), and stainless dishwasher (2024). Enjoy country living while being conveniently located on a paved road near Orange (10 mi), Culpeper and its AMTRAK Station (12 mi), and Madison (12 mi). Explore the area's many attractions, including the Blue Ridge Mountains, Shenandoah National Park, local wineries, breweries, shopping districts, rivers, and historical sites.
Zillow last checked: 8 hours ago
Listing updated: October 29, 2024 at 09:28am
Listed by:
Deb Manzari 301-908-7431,
RE/MAX Gateway
Bought with:
NON MEMBER, 0225194075
Non Subscribing Office
Source: Bright MLS,MLS#: VAMA2001888
Facts & features
Interior
Bedrooms & bathrooms
- Bedrooms: 3
- Bathrooms: 2
- Full bathrooms: 2
- Main level bathrooms: 2
- Main level bedrooms: 3
Basement
- Area: 1200
Heating
- Heat Pump, Electric
Cooling
- Central Air, Electric
Appliances
- Included: Dishwasher, Ice Maker, Self Cleaning Oven, Oven/Range - Electric, Range Hood, Refrigerator, Washer, Water Heater, Dryer, Water Treat System, Electric Water Heater
- Laundry: Main Level, Laundry Room
Features
- Ceiling Fan(s), Combination Kitchen/Dining, Entry Level Bedroom, Primary Bedroom - Bay Front, Primary Bath(s), Dry Wall
- Flooring: Hardwood, Vinyl, Wood
- Doors: Six Panel
- Windows: Double Hung, Insulated Windows
- Basement: Full,Partial,Interior Entry,Exterior Entry,Concrete,Rough Bath Plumb,Walk-Out Access,Windows
- Has fireplace: No
Interior area
- Total structure area: 2,400
- Total interior livable area: 1,200 sqft
- Finished area above ground: 1,200
- Finished area below ground: 0
Property
Parking
- Total spaces: 8
- Parking features: Gravel, Driveway
- Uncovered spaces: 8
Accessibility
- Accessibility features: 2+ Access Exits
Features
- Levels: Two
- Stories: 2
- Patio & porch: Deck, Wrap Around
- Exterior features: Flood Lights, Storage, Satellite Dish, Sidewalks
- Pool features: None
- Has view: Yes
- View description: Garden, Trees/Woods
Lot
- Size: 5.33 Acres
- Features: Backs to Trees, Wooded, Rural
Details
- Additional structures: Above Grade, Below Grade, Outbuilding
- Parcel number: 52 23
- Zoning: A1
- Special conditions: Standard
Construction
Type & style
- Home type: SingleFamily
- Architectural style: Ranch/Rambler
- Property subtype: Single Family Residence
Materials
- Vinyl Siding
- Foundation: Active Radon Mitigation, Concrete Perimeter
Condition
- Very Good
- New construction: No
- Year built: 2001
Utilities & green energy
- Electric: 200+ Amp Service
- Sewer: On Site Septic
- Water: Well
- Utilities for property: Cable Connected, Phone Available, Above Ground, Satellite Internet Service
Community & neighborhood
Location
- Region: Locust Dale
- Subdivision: Meander Farm Estates
HOA & financial
HOA
- Has HOA: Yes
- HOA fee: $25 annually
- Association name: MEANDER FARM ESTATES PROPERTY OWNERS ASSOCIATION
Other
Other facts
- Listing agreement: Exclusive Right To Sell
- Listing terms: Conventional
- Ownership: Fee Simple
- Road surface type: Paved
Price history
| Date | Event | Price |
|---|---|---|
| 10/28/2024 | Sold | $385,000$321/sqft |
Source: | ||
| 10/8/2024 | Contingent | $385,000$321/sqft |
Source: | ||
| 10/4/2024 | Listed for sale | $385,000+18.5%$321/sqft |
Source: | ||
| 10/19/2021 | Sold | $325,000$271/sqft |
Source: | ||
| 9/22/2021 | Contingent | $325,000$271/sqft |
Source: | ||
Public tax history
| Year | Property taxes | Tax assessment |
|---|---|---|
| 2024 | $1,427 | $192,800 |
| 2023 | $1,427 | $192,800 |
| 2022 | $1,427 +4.2% | $192,800 |
Find assessor info on the county website
Neighborhood: 22948
Nearby schools
GreatSchools rating
- 3/10Waverly Yowell Elementary SchoolGrades: 3-5Distance: 7.1 mi
- 4/10William H. Wetsel Middle SchoolGrades: 6-8Distance: 7.8 mi
- 4/10Madison County High SchoolGrades: 9-12Distance: 7.8 mi
Schools provided by the listing agent
- District: Madison County Public Schools
Source: Bright MLS. This data may not be complete. We recommend contacting the local school district to confirm school assignments for this home.
Get pre-qualified for a loan
At Zillow Home Loans, we can pre-qualify you in as little as 5 minutes with no impact to your credit score.An equal housing lender. NMLS #10287.
