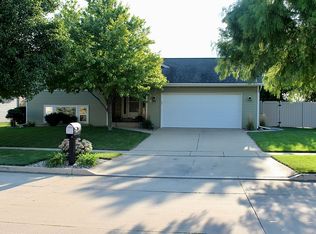Closed
$408,000
1056 Meadow Lark Rd, Normal, IL 61761
5beds
2,460sqft
Single Family Residence
Built in 2003
9,625 Square Feet Lot
$423,500 Zestimate®
$166/sqft
$2,795 Estimated rent
Home value
$423,500
$390,000 - $462,000
$2,795/mo
Zestimate® history
Loading...
Owner options
Explore your selling options
What's special
Excellent 5 Bedroom, 3.5 Bathroom home in Eagles Landing that backs up to Grove Elementary School with No Backyard Neighbors! Fresh paint throughout and ALL new carpet (2025). Main floor features 2 story foyer, formal living room with cathedral ceiling, separate dining room with wainscoting, eat-in kitchen with island and pantry, and additional living room with fireplace. Primary suite with vaulted ceiling on the second floor with 3 additional bedrooms, additional full bath, and a bump out that overlooks the front door, perfect for an office space or sitting area. Basement has newer LVP flooring (2018), a bar perfect for entertaining (2018), an additional bedroom and full bath, and family room with built in projector and motorized screen, and plenty of storage space. Amazing fully fenced backyard (2018), with a pool that has a deck and swim up bar (2022), and is heated with a buried gas line (2021), a concrete patio with built in fire pit (2021) and gazebo (2022) and all new outdoor lighting (2022). Many other updates including: New HVAC 2023, Roof 2017, Water Heater 2021. This is a GREAT home, ready for its next owners! Schedule your showing today!
Zillow last checked: 8 hours ago
Listing updated: May 13, 2025 at 08:19am
Listing courtesy of:
Katie Fudge Matthews, ABR 309-824-0804,
Coldwell Banker Real Estate Group
Bought with:
Lindsay Prewitt, ABR,CRB
eXp Realty
Source: MRED as distributed by MLS GRID,MLS#: 12322673
Facts & features
Interior
Bedrooms & bathrooms
- Bedrooms: 5
- Bathrooms: 4
- Full bathrooms: 3
- 1/2 bathrooms: 1
Primary bedroom
- Features: Flooring (Carpet), Bathroom (Full)
- Level: Second
- Area: 238 Square Feet
- Dimensions: 14X17
Bedroom 2
- Features: Flooring (Carpet)
- Level: Second
- Area: 144 Square Feet
- Dimensions: 12X12
Bedroom 3
- Features: Flooring (Carpet)
- Level: Second
- Area: 132 Square Feet
- Dimensions: 11X12
Bedroom 4
- Features: Flooring (Carpet)
- Level: Second
- Area: 100 Square Feet
- Dimensions: 10X10
Bedroom 5
- Features: Flooring (Vinyl)
- Level: Basement
- Area: 221 Square Feet
- Dimensions: 13X17
Dining room
- Features: Flooring (Carpet)
- Level: Main
- Area: 143 Square Feet
- Dimensions: 11X13
Family room
- Features: Flooring (Carpet)
- Level: Main
- Area: 270 Square Feet
- Dimensions: 15X18
Other
- Features: Flooring (Vinyl)
- Level: Basement
- Area: 429 Square Feet
- Dimensions: 13X33
Kitchen
- Features: Kitchen (Eating Area-Table Space, Pantry-Closet), Flooring (Hardwood)
- Level: Main
- Area: 312 Square Feet
- Dimensions: 12X26
Laundry
- Level: Main
- Area: 40 Square Feet
- Dimensions: 5X8
Living room
- Features: Flooring (Carpet)
- Level: Main
- Area: 156 Square Feet
- Dimensions: 12X13
Heating
- Forced Air, Natural Gas
Cooling
- Central Air
Appliances
- Included: Range, Microwave, Dishwasher, Refrigerator, Washer, Dryer
- Laundry: Electric Dryer Hookup
Features
- Cathedral Ceiling(s), Wet Bar, Walk-In Closet(s)
- Basement: Partially Finished,Full
- Attic: Pull Down Stair
- Number of fireplaces: 1
- Fireplace features: Wood Burning, Attached Fireplace Doors/Screen
Interior area
- Total structure area: 3,780
- Total interior livable area: 2,460 sqft
- Finished area below ground: 1,044
Property
Parking
- Total spaces: 3
- Parking features: Garage Door Opener, On Site, Attached, Garage
- Attached garage spaces: 3
- Has uncovered spaces: Yes
Accessibility
- Accessibility features: No Disability Access
Features
- Stories: 2
- Patio & porch: Patio
Lot
- Size: 9,625 sqft
- Dimensions: 77 X 125
- Features: Landscaped
Details
- Parcel number: 1424278016
- Special conditions: None
- Other equipment: Backup Sump Pump;
Construction
Type & style
- Home type: SingleFamily
- Architectural style: Traditional
- Property subtype: Single Family Residence
Materials
- Vinyl Siding, Brick
Condition
- New construction: No
- Year built: 2003
Utilities & green energy
- Sewer: Public Sewer
- Water: Public
Community & neighborhood
Location
- Region: Normal
- Subdivision: Eagles Landing
Other
Other facts
- Listing terms: Conventional
- Ownership: Fee Simple
Price history
| Date | Event | Price |
|---|---|---|
| 5/12/2025 | Sold | $408,000+2.3%$166/sqft |
Source: | ||
| 4/10/2025 | Pending sale | $399,000$162/sqft |
Source: | ||
| 4/10/2025 | Contingent | $399,000$162/sqft |
Source: | ||
| 4/8/2025 | Listed for sale | $399,000+46.2%$162/sqft |
Source: | ||
| 10/1/2008 | Sold | $273,000-3.2%$111/sqft |
Source: | ||
Public tax history
| Year | Property taxes | Tax assessment |
|---|---|---|
| 2023 | $8,405 +6.2% | $104,206 +10.7% |
| 2022 | $7,918 +4% | $94,142 +6% |
| 2021 | $7,617 | $88,821 +1.1% |
Find assessor info on the county website
Neighborhood: 61761
Nearby schools
GreatSchools rating
- 9/10Grove Elementary SchoolGrades: K-5Distance: 0.1 mi
- 5/10Chiddix Jr High SchoolGrades: 6-8Distance: 3 mi
- 8/10Normal Community High SchoolGrades: 9-12Distance: 0.9 mi
Schools provided by the listing agent
- Elementary: Grove Elementary
- Middle: Chiddix Jr High
- High: Normal Community High School
- District: 5
Source: MRED as distributed by MLS GRID. This data may not be complete. We recommend contacting the local school district to confirm school assignments for this home.

Get pre-qualified for a loan
At Zillow Home Loans, we can pre-qualify you in as little as 5 minutes with no impact to your credit score.An equal housing lender. NMLS #10287.
