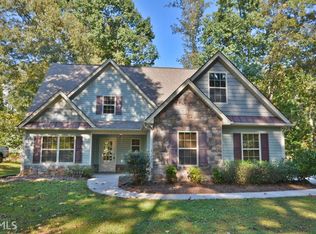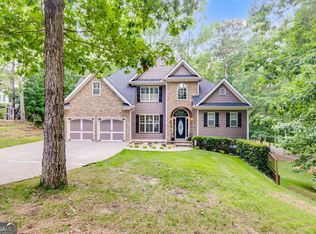The minute you enter this 2 story foyer be prepared to say WOW! Stunning hardwood floors throughout. Fireplace in family room for cozy nights. Vaulted ceilings with plenty of sunlight. Sun room has lake views. Master suite is very large with sitting room. Upstairs bedrooms are oversized. Recently remodeled with granite counters in kitchen. Walking distance to the country club, golf course, restaurant, tennis courts, private beach, and one of the two swimming pools. Great location within this gated community with 24 /7 on site security. 2 restaurants within the gates. Also enjoy two walking trails.
This property is off market, which means it's not currently listed for sale or rent on Zillow. This may be different from what's available on other websites or public sources.

