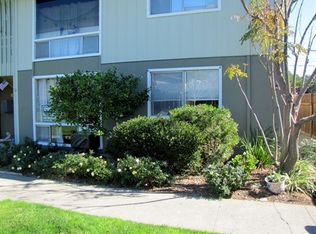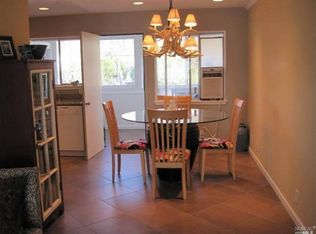Sold for $285,000
$285,000
1056 Los Gamos Road #C, San Rafael, CA 94903
2beds
848sqft
Stock Cooperative
Built in 1960
-- sqft lot
$283,200 Zestimate®
$336/sqft
$3,455 Estimated rent
Home value
$283,200
$255,000 - $314,000
$3,455/mo
Zestimate® history
Loading...
Owner options
Explore your selling options
What's special
WOW!!!! Priced WELL BELOW recent comparable sales!! We haven't seen a price like this for years!! Upper 1 bedroom with den (or 2nd bedroom) unit with folding floor to ceiling partition to separate the den/2nd bedroom from the living room. There is also an access door to the bedroom hallway from the den/2nd bedroom. The den can easily be converted into a second bedroom by installing a permanent wall between the living room and the den/2nd bedroom, which many owners have done in other units. New carpets & new interior paint. This unit also has an enclosed sunroom off the kitchen and dining area for some extra space. Dual pane windows except for the large picture glass window in the living room. The kitchen and bathroom are mostly original but functional, presenting an OPPORTUNITY to upgrade/remodel if you wish. All appliances are included. HOA dues cover property taxes (added to the monthly HOA dues), PG&E, water, garbage, landscaping, insurance, as well as both exterior and some interior maintenance. Ideally located near shopping, public transportation, parks, and top-rated Miller Creek schools, this unit offers incredible value in a desirable community. Take a look!!
Zillow last checked: 8 hours ago
Listing updated: December 09, 2025 at 12:33am
Listed by:
Mary Kay Yamamoto DRE #00770137 415-308-3696,
RE/MAX of Central Marin 415-258-1505,
Kathy Yamamoto DRE #01471264 415-577-0699,
RE/MAX of Central Marin
Bought with:
Kristie Martinelli Team, DRE #01943588
Coldwell Banker Realty
Stacia Culp, DRE #01996247
Coldwell Banker Realty
Source: BAREIS,MLS#: 324090218 Originating MLS: Marin County
Originating MLS: Marin County
Facts & features
Interior
Bedrooms & bathrooms
- Bedrooms: 2
- Bathrooms: 1
- Full bathrooms: 1
Bedroom
- Level: Main
Bathroom
- Features: Tile, Tub w/Shower Over
- Level: Main
Dining room
- Features: Dining/Living Combo
- Level: Main
Kitchen
- Features: Laminate Counters
- Level: Main
Living room
- Level: Main
Heating
- Central, Natural Gas
Cooling
- None
Appliances
- Included: Dishwasher, Disposal, Free-Standing Electric Range, Gas Water Heater, Dryer, Washer
Features
- Flooring: Carpet, Vinyl
- Windows: Dual Pane Partial
- Has basement: No
- Has fireplace: No
- Common walls with other units/homes: Unit Below
Interior area
- Total structure area: 848
- Total interior livable area: 848 sqft
Property
Parking
- Parking features: Other
Features
- Levels: One
- Stories: 1
- Entry location: Upper Level
- Pool features: Community
Lot
- Size: 2,056 sqft
- Features: Landscape Misc
Details
- Parcel number: 17824012
- Special conditions: Trust
Construction
Type & style
- Home type: Cooperative
- Property subtype: Stock Cooperative
- Attached to another structure: Yes
Condition
- Year built: 1960
Utilities & green energy
- Sewer: Public Sewer
- Water: Public
- Utilities for property: Public
Community & neighborhood
Security
- Security features: Smoke Detector(s)
Location
- Region: San Rafael
HOA & financial
HOA
- Has HOA: Yes
- HOA fee: $819 monthly
- Amenities included: Coin Laundry, Pool
- Services included: Common Areas, Electricity, Gas, Heat, Homeowners Insurance, Insurance, Maintenance Structure, Maintenance Grounds, Management, Pool, Property Tax, Roof, Sewer, Trash, Water
- Association name: San Rafael Manor
- Association phone: 866-473-2573
Other
Other facts
- Road surface type: Paved
Price history
| Date | Event | Price |
|---|---|---|
| 9/17/2025 | Pending sale | $299,950+5.2%$354/sqft |
Source: | ||
| 9/15/2025 | Sold | $285,000-5%$336/sqft |
Source: | ||
| 8/15/2025 | Contingent | $299,950$354/sqft |
Source: | ||
| 7/9/2025 | Price change | $299,950-7.7%$354/sqft |
Source: | ||
| 6/6/2025 | Price change | $325,000-6.9%$383/sqft |
Source: | ||
Public tax history
Tax history is unavailable.
Neighborhood: North San Rafael Commercial Center
Nearby schools
GreatSchools rating
- 6/10Mary E. Silveira Elementary SchoolGrades: K-5Distance: 1.8 mi
- 7/10Miller Creek Middle SchoolGrades: 6-8Distance: 1.3 mi
- 9/10Terra Linda High SchoolGrades: 9-12Distance: 1 mi
Get pre-qualified for a loan
At Zillow Home Loans, we can pre-qualify you in as little as 5 minutes with no impact to your credit score.An equal housing lender. NMLS #10287.

