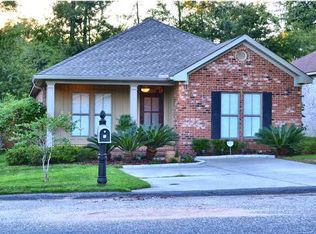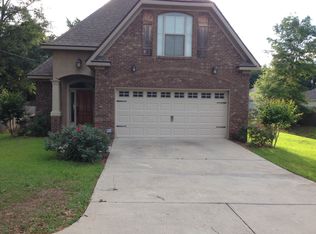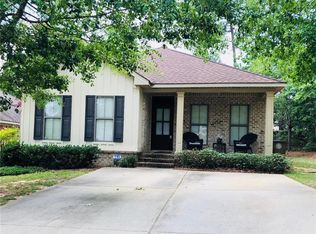Closed
$250,000
1056 Linlen Ave, Mobile, AL 36609
3beds
1,975sqft
Residential
Built in 2012
5,998.21 Square Feet Lot
$280,400 Zestimate®
$127/sqft
$2,160 Estimated rent
Home value
$280,400
$266,000 - $294,000
$2,160/mo
Zestimate® history
Loading...
Owner options
Explore your selling options
What's special
Spacious custom built 3 bedroom 3 bath home with 2 bedrooms down & 1 bedroom up. This home was custom built by Elite Homes. Quality construction with high ceilings & intricate moldings. Open floor plan featuring Kitchen with stainless steel appliances, granite counters, island with breakfast bar and open to the Living Room and Dining area. Living Room with corner fireplace. Living area & Primary bedroom have hardwood floors and lots of natural light. Laundry Room on main level. Double Garage. Fenced backyard and fabulous deck. Water Heater=2022; Dishwasher=2021; new faucets in kitchen/primary bath. Home has had exceptional care. *****Listing Broker makes no representation to accuracy of square footage. Buyer to verify. Any/All updates per seller(s). ***
Zillow last checked: 8 hours ago
Listing updated: April 09, 2024 at 06:59pm
Listed by:
Kevin Loper kevinloper@robertsbrothers.com,
Roberts Brothers West
Bought with:
Michelle Touchton
Roberts Brothers West
Source: Baldwin Realtors,MLS#: 342959
Facts & features
Interior
Bedrooms & bathrooms
- Bedrooms: 3
- Bathrooms: 3
- Full bathrooms: 3
- Main level bedrooms: 2
Primary bedroom
- Features: 1st Floor Primary, Walk-In Closet(s)
- Level: Main
- Area: 225
- Dimensions: 15 x 15
Bedroom 2
- Level: Main
- Area: 182
- Dimensions: 14 x 13
Bedroom 3
- Level: Second
- Area: 143
- Dimensions: 13 x 11
Primary bathroom
- Features: Jetted Tub, Separate Shower
Dining room
- Level: Main
- Area: 150
- Dimensions: 15 x 10
Kitchen
- Level: Main
- Area: 140
- Dimensions: 14 x 10
Living room
- Level: Main
- Area: 150
- Dimensions: 15 x 10
Heating
- Central
Cooling
- Electric, Ceiling Fan(s)
Appliances
- Included: Dishwasher, Electric Range
Features
- Breakfast Bar, Eat-in Kitchen, Ceiling Fan(s)
- Flooring: Carpet, Tile, Wood
- Doors: Thermal Doors
- Has basement: No
- Number of fireplaces: 1
- Fireplace features: Living Room
Interior area
- Total structure area: 1,975
- Total interior livable area: 1,975 sqft
Property
Parking
- Total spaces: 2
- Parking features: Attached, Garage, Garage Door Opener
- Has attached garage: Yes
- Covered spaces: 2
Features
- Levels: One and One Half
- Stories: 1
- Has spa: Yes
- Fencing: Fenced
- Has view: Yes
- View description: None
- Waterfront features: No Waterfront
Lot
- Size: 5,998 sqft
- Dimensions: 50 x 120
- Features: Less than 1 acre, Subdivided
Details
- Parcel number: 2808284002084008
- Zoning description: Single Family Residence
Construction
Type & style
- Home type: SingleFamily
- Architectural style: Craftsman
- Property subtype: Residential
Materials
- Brick, Vinyl Siding
- Foundation: Slab
- Roof: Composition,Ridge Vent
Condition
- Resale
- New construction: No
- Year built: 2012
Utilities & green energy
- Electric: Alabama Power
Community & neighborhood
Community
- Community features: None
Location
- Region: Mobile
- Subdivision: Pinehurst
HOA & financial
HOA
- Has HOA: No
Other
Other facts
- Ownership: Whole/Full
Price history
| Date | Event | Price |
|---|---|---|
| 9/16/2025 | Listing removed | $2,200$1/sqft |
Source: Zillow Rentals | ||
| 9/12/2025 | Price change | $2,200-6.4%$1/sqft |
Source: Zillow Rentals | ||
| 8/16/2025 | Price change | $2,350-2.1%$1/sqft |
Source: Zillow Rentals | ||
| 7/28/2025 | Listed for rent | $2,400+4.3%$1/sqft |
Source: Zillow Rentals | ||
| 6/5/2023 | Listing removed | -- |
Source: GCMLS #7216903 | ||
Public tax history
| Year | Property taxes | Tax assessment |
|---|---|---|
| 2024 | $3,292 +145.9% | $51,840 +134.1% |
| 2023 | $1,339 +3.2% | $22,140 +3.1% |
| 2022 | $1,297 +3.4% | $21,480 +3.3% |
Find assessor info on the county website
Neighborhood: Berkleigh
Nearby schools
GreatSchools rating
- 5/10Er Dickson Elementary SchoolGrades: PK-5Distance: 1.2 mi
- 2/10Burns Middle SchoolGrades: 6-8Distance: 3.5 mi
- 6/10WP Davidson High SchoolGrades: 9-12Distance: 1.8 mi

Get pre-qualified for a loan
At Zillow Home Loans, we can pre-qualify you in as little as 5 minutes with no impact to your credit score.An equal housing lender. NMLS #10287.
Sell for more on Zillow
Get a free Zillow Showcase℠ listing and you could sell for .
$280,400
2% more+ $5,608
With Zillow Showcase(estimated)
$286,008

