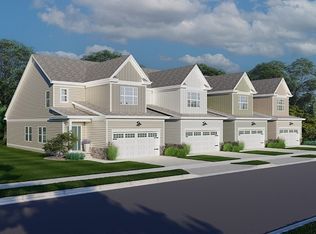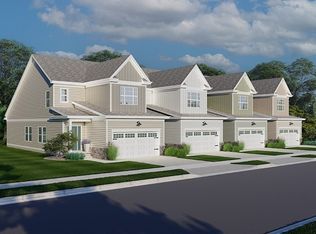Closed
$379,900
1056 June Wilde Rdg LOT 16255, Spring Hill, TN 37174
3beds
1,821sqft
Townhouse, Residential, Condominium
Built in 2024
-- sqft lot
$376,900 Zestimate®
$209/sqft
$2,254 Estimated rent
Home value
$376,900
$358,000 - $396,000
$2,254/mo
Zestimate® history
Loading...
Owner options
Explore your selling options
What's special
Welcome to Harvest Point, Spring Hill's newest premier community! This MOVE-IN READY Natchez floorplan includes Owner's Suite on the main level with 2 bds upstairs. Inside you'll find gleaming LVL flooring in the main living areas, upgraded quartz countertops + SS appliances in the kitchen, upgraded cabinets throughout, upgraded tile and included Lvl 5 backsplash! Beautiful backyard area includes concrete patio and out front includes full driveway and attached 2-car garage. Walk in storage room included! Harvest Point community includes a resort-style pool, open air cabana, playground and pocket parks, dog park, miles of walking trails, and an adorable community garden. Come by the Model Home and book a tour today, be sure to ask about our Promotional Builder + Preferred Lender incentives for the month of February!! (photos from same floorplan/different unit)
Zillow last checked: 8 hours ago
Listing updated: August 13, 2024 at 11:01am
Listing Provided by:
Cory Holman 615-772-7736,
Regent Realty
Bought with:
Jeremy Ward, 357565
eXp Realty
Source: RealTracs MLS as distributed by MLS GRID,MLS#: 2614039
Facts & features
Interior
Bedrooms & bathrooms
- Bedrooms: 3
- Bathrooms: 3
- Full bathrooms: 2
- 1/2 bathrooms: 1
- Main level bedrooms: 1
Bedroom 1
- Features: Walk-In Closet(s)
- Level: Walk-In Closet(s)
- Area: 192 Square Feet
- Dimensions: 12x16
Bedroom 2
- Area: 132 Square Feet
- Dimensions: 12x11
Bedroom 3
- Area: 156 Square Feet
- Dimensions: 12x13
Bonus room
- Features: Second Floor
- Level: Second Floor
- Area: 180 Square Feet
- Dimensions: 12x15
Dining room
- Area: 143 Square Feet
- Dimensions: 13x11
Kitchen
- Features: Pantry
- Level: Pantry
- Area: 121 Square Feet
- Dimensions: 11x11
Living room
- Area: 176 Square Feet
- Dimensions: 11x16
Heating
- Electric, Heat Pump
Cooling
- Central Air, Electric
Appliances
- Included: Dishwasher, Disposal, Microwave, Electric Oven, Electric Range
- Laundry: Electric Dryer Hookup, Washer Hookup
Features
- Ceiling Fan(s), Extra Closets, Pantry, Storage, Primary Bedroom Main Floor
- Flooring: Carpet, Laminate, Tile
- Basement: Slab
- Has fireplace: No
- Common walls with other units/homes: 2+ Common Walls
Interior area
- Total structure area: 1,821
- Total interior livable area: 1,821 sqft
- Finished area above ground: 1,821
Property
Parking
- Total spaces: 4
- Parking features: Garage Faces Front, Driveway
- Attached garage spaces: 2
- Uncovered spaces: 2
Features
- Levels: Two
- Stories: 2
- Patio & porch: Patio
- Pool features: Association
- Fencing: Privacy
Lot
- Features: Level
Details
- Parcel number: 029I O 00200 000
- Special conditions: Standard
Construction
Type & style
- Home type: Townhouse
- Architectural style: Traditional
- Property subtype: Townhouse, Residential, Condominium
- Attached to another structure: Yes
Materials
- Masonite, Stone
- Roof: Shingle
Condition
- New construction: Yes
- Year built: 2024
Utilities & green energy
- Sewer: Public Sewer
- Water: Public
- Utilities for property: Electricity Available, Water Available
Community & neighborhood
Location
- Region: Spring Hill
- Subdivision: Harvest Point
HOA & financial
HOA
- Has HOA: Yes
- HOA fee: $215 monthly
- Amenities included: Playground, Pool, Trail(s)
- Services included: Maintenance Structure, Maintenance Grounds, Recreation Facilities
- Second HOA fee: $450 one time
Price history
| Date | Event | Price |
|---|---|---|
| 4/5/2024 | Sold | $379,900$209/sqft |
Source: | ||
| 3/16/2024 | Pending sale | $379,900$209/sqft |
Source: | ||
| 3/8/2024 | Contingent | $379,900$209/sqft |
Source: | ||
| 2/7/2024 | Price change | $379,900-3.8%$209/sqft |
Source: | ||
| 1/30/2024 | Listed for sale | $394,800$217/sqft |
Source: | ||
Public tax history
Tax history is unavailable.
Neighborhood: 37174
Nearby schools
GreatSchools rating
- 6/10Spring Hill Middle SchoolGrades: 5-8Distance: 0.7 mi
- 4/10Spring Hill High SchoolGrades: 9-12Distance: 1.4 mi
- 6/10Spring Hill Elementary SchoolGrades: PK-4Distance: 2.9 mi
Schools provided by the listing agent
- Elementary: Spring Hill Elementary
- Middle: Spring Hill Middle School
- High: Spring Hill High School
Source: RealTracs MLS as distributed by MLS GRID. This data may not be complete. We recommend contacting the local school district to confirm school assignments for this home.
Get a cash offer in 3 minutes
Find out how much your home could sell for in as little as 3 minutes with a no-obligation cash offer.
Estimated market value
$376,900
Get a cash offer in 3 minutes
Find out how much your home could sell for in as little as 3 minutes with a no-obligation cash offer.
Estimated market value
$376,900

