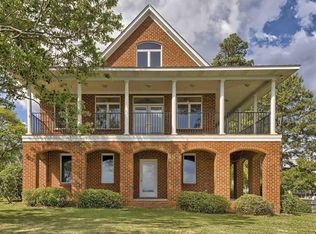WELCOME TO YOUR LAKE MURRAY DREAM HOME! 10+ MILE VIEW-DEEP WATER-139' OF WATER FRONT-POINT LOT! AWARD WINNING DISTRICT 5 SCHOOLS - - 1 mile to grocery and great restaurants - 7 miles from Columbia's Major Shopping, Dining, and Entertainment. - EasyOn to I-26 Very close in to Columbia (25 minute drive) with breathtaking big water views of Lake Murray! - Custom built, all brick with hardwood floors almost 4,400 sq ft. - This home features 2, 1st floor master suites, great space for office and 3 other BR's - New Roof in 2017! New HVAC Unit in 2012 and Serviced Annually - Refinished hardwoods throughout 1st floor and on 2nd floor. - Interior features include~ 9' smooth ceilings main level with two story family room with 19 ft ceilings with coffered trim and vaulted ceiling in sun room - 8' smooth ceilings upper level; fireplace/gas logs; tiled flooring in sun room, office, and full bath; carpeted upper level bedrooms - Kitchen features tiled backsplash, and stainless steel appliances - Master bath includes a jetted garden tub and shower - Sunroom was added 8 years ago is 575 sq ft. Exterior features include sprinkler system, covered stationary dock - Pier to attached floating dock, attached electric boat lift (220 plug-ins for cabin cruiser), rock rip rap across shoreline ($16K value) - Re-modeled greenhouse, added irrigation system. - Large resort style fountain in the front yard is negotiable.
This property is off market, which means it's not currently listed for sale or rent on Zillow. This may be different from what's available on other websites or public sources.
