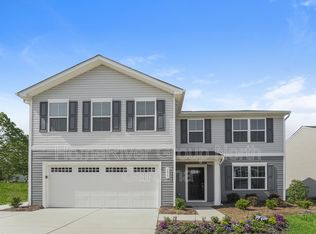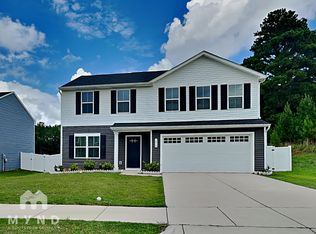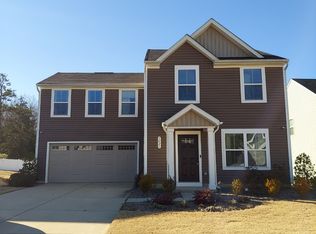This home feels welcoming and elegant, but at the same time smart and functional. No need to sacrifice beauty for convenience – this floor plan gives you all that and more. The foyer leads into a great room that flows into a large open kitchen and dining space. An island provides more work space and seating! A short hall leads to a convenient powder room, a large coat closet, and a flex room you can use any way you need – a home office, hobby room, or extra play space. Upstairs the luxury continues with 4 large bedrooms, three of which boast walk-in closets. The laundry room is oversized to accommodate your needs, and the light-filled upper hall even boasts a small space perfect for a planning desk or reading nook. Off the stair nook, the owner’s bedroom features lots of living area, a huge walk-in closet, and a private bath. All appliances included Electric Range, Microwave, Dishwasher, Refrigerator, and Washer & Dryer. To- Be- Built.
This property is off market, which means it's not currently listed for sale or rent on Zillow. This may be different from what's available on other websites or public sources.


