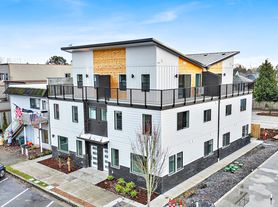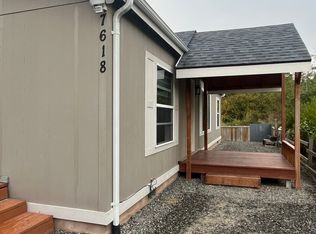Spacious 2 bedroom, 1 bath home located in beautiful Blaine, WA. Minutes from downtown Blaine and I-5, this home is equipped with washer, dryer, stove, oven, and refrigerator. Tenants responsible for water, sewer, electric, and garbage. Sorry, no household pets. Assistance and Support Animals are welcome upon approval!
No short-term lease options.
*Note: Photos may not depict exact unit(s) available.
*It is a lease requirement to maintain tenant liability insurance. *
$65 Application Fee Per Adult and Cosigner (if property is within the City of Bellingham limits, the fee will be $50). Landmark Requires First Month's Rent and Deposit, and a Single $200 Administrative Fee (excluded from properties within the City of Bellingham limits) Prior to Move In. (Additional Deposits or Prepaid Rent May Be Required). Please Note: All terms including rental price and descriptions are subject to change without notice. Please confirm all information prior to submitting an application. Additional occupants (ex. more occupants than bedrooms) may change the terms of the lease agreement (ex. increased rent).
Beware of Fraud and Scams! The official Landmark website has all currently available listings, as well as our contact information and office address.
House for rent
$1,750/mo
1056 Harrison Ave, Blaine, WA 98230
2beds
729sqft
Price may not include required fees and charges.
Single family residence
Available now
No pets
-- A/C
In unit laundry
-- Parking
-- Heating
What's special
- 97 days |
- -- |
- -- |
Travel times
Looking to buy when your lease ends?
Get a special Zillow offer on an account designed to grow your down payment. Save faster with up to a 6% match & an industry leading APY.
Offer exclusive to Foyer+; Terms apply. Details on landing page.
Facts & features
Interior
Bedrooms & bathrooms
- Bedrooms: 2
- Bathrooms: 1
- Full bathrooms: 1
Appliances
- Included: Dryer, Washer
- Laundry: In Unit
Interior area
- Total interior livable area: 729 sqft
Property
Parking
- Details: Contact manager
Features
- Exterior features: Electricity not included in rent, Garbage not included in rent, Refrigerator/Stove/Oven, Sewage not included in rent, Water not included in rent
Details
- Parcel number: 4001060464130000
Construction
Type & style
- Home type: SingleFamily
- Property subtype: Single Family Residence
Community & HOA
Location
- Region: Blaine
Financial & listing details
- Lease term: Contact For Details
Price history
| Date | Event | Price |
|---|---|---|
| 9/25/2025 | Price change | $1,750-16.7%$2/sqft |
Source: Zillow Rentals | ||
| 7/18/2025 | Listed for rent | $2,100+17%$3/sqft |
Source: Zillow Rentals | ||
| 9/12/2024 | Listing removed | $1,795$2/sqft |
Source: Zillow Rentals | ||
| 8/22/2024 | Price change | $1,795-2.7%$2/sqft |
Source: Zillow Rentals | ||
| 7/19/2024 | Price change | $1,845-7.5%$3/sqft |
Source: Zillow Rentals | ||

