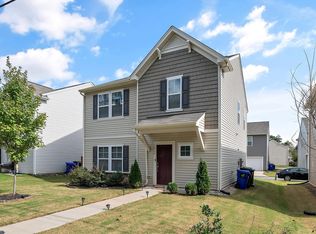Sold for $310,000 on 04/05/24
$310,000
1056 Gibson Rd, Mebane, NC 27302
3beds
1,636sqft
Stick/Site Built, Residential, Single Family Residence
Built in 2021
0.07 Acres Lot
$311,500 Zestimate®
$--/sqft
$1,845 Estimated rent
Home value
$311,500
$296,000 - $327,000
$1,845/mo
Zestimate® history
Loading...
Owner options
Explore your selling options
What's special
Welcome to 1056 Gibson Rd, Mebane, NC, a charming 2021 home with 3 beds and 2.5 baths. Its open floor plan seamlessly connects the dining room, kitchen, and great room. The kitchen, equipped with stainless steel appliances, is a chef's dream. The spacious living area is perfect for gatherings or quiet evenings. Upstairs, three bedrooms offer comfort and seclusion, with the main suite featuring a private bath. A designated laundry room adds convenience, and the 2.5 baths cater to daily needs. A single-car garage provides secure parking and storage. The home promises low maintenance and energy efficiency, showcasing a mix of brick veneer and vinyl for curb appeal. Nestled in Mebane, NC, close to parks and schools, this residence offers convenience and tranquility. Whether for a family or entertaining guests, its an ideal choice. Don't miss the chance to live in this beautiful home—schedule a showing now to experience ultimate comfort, elegance, and warmth in the heart of Mebane!
Zillow last checked: 8 hours ago
Listing updated: April 11, 2024 at 08:58am
Listed by:
Detra Cox 336-270-9834,
eXp Realty, LLC
Bought with:
NONMEMBER NONMEMBER
nonmls
Source: Triad MLS,MLS#: 1127322 Originating MLS: Greensboro
Originating MLS: Greensboro
Facts & features
Interior
Bedrooms & bathrooms
- Bedrooms: 3
- Bathrooms: 3
- Full bathrooms: 2
- 1/2 bathrooms: 1
- Main level bathrooms: 1
Primary bedroom
- Level: Second
- Dimensions: 12.33 x 12.58
Bedroom 2
- Level: Second
- Dimensions: 12.33 x 11.67
Bedroom 3
- Level: Second
- Dimensions: 10.75 x 10.33
Dining room
- Level: Main
- Dimensions: 12.5 x 6.58
Entry
- Level: Main
- Dimensions: 5.75 x 5.67
Great room
- Level: Main
- Dimensions: 15.58 x 11.83
Kitchen
- Level: Main
- Dimensions: 15.58 x 13.58
Laundry
- Level: Second
- Dimensions: 5.75 x 10
Heating
- Forced Air, Electric
Cooling
- Central Air
Appliances
- Included: Dishwasher, Free-Standing Range, Electric Water Heater
- Laundry: Dryer Connection, Laundry Room, Washer Hookup
Features
- Soaking Tub, Kitchen Island
- Flooring: Carpet, Vinyl
- Has basement: No
- Attic: Pull Down Stairs
- Has fireplace: No
Interior area
- Total structure area: 1,636
- Total interior livable area: 1,636 sqft
- Finished area above ground: 1,636
Property
Parking
- Total spaces: 1
- Parking features: Alley Access, Driveway, Garage, Attached
- Attached garage spaces: 1
- Has uncovered spaces: Yes
Features
- Levels: Two
- Stories: 2
- Pool features: None
Lot
- Size: 0.07 Acres
- Dimensions: 43 x 74 x 43 x 74
Details
- Parcel number: 175469
- Zoning: Res
- Special conditions: Owner Sale
Construction
Type & style
- Home type: SingleFamily
- Property subtype: Stick/Site Built, Residential, Single Family Residence
Materials
- Brick, Vinyl Siding
- Foundation: Slab
Condition
- Year built: 2021
Utilities & green energy
- Sewer: Public Sewer
- Water: Public
Community & neighborhood
Location
- Region: Mebane
- Subdivision: The Villages At Copperstone
HOA & financial
HOA
- Has HOA: Yes
- HOA fee: $53 monthly
Other
Other facts
- Listing agreement: Exclusive Right To Sell
- Listing terms: Cash,Conventional,FHA
Price history
| Date | Event | Price |
|---|---|---|
| 4/5/2024 | Sold | $310,000-3.1% |
Source: | ||
| 2/27/2024 | Pending sale | $320,000$196/sqft |
Source: | ||
| 12/8/2023 | Listed for sale | $320,000$196/sqft |
Source: | ||
Public tax history
Tax history is unavailable.
Neighborhood: 27302
Nearby schools
GreatSchools rating
- 6/10South Mebane ElementaryGrades: K-5Distance: 2.5 mi
- 2/10Woodlawn MiddleGrades: 6-8Distance: 2.9 mi
- 7/10Eastern Alamance HighGrades: 9-12Distance: 2.8 mi
Get a cash offer in 3 minutes
Find out how much your home could sell for in as little as 3 minutes with a no-obligation cash offer.
Estimated market value
$311,500
Get a cash offer in 3 minutes
Find out how much your home could sell for in as little as 3 minutes with a no-obligation cash offer.
Estimated market value
$311,500
