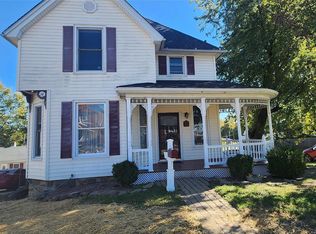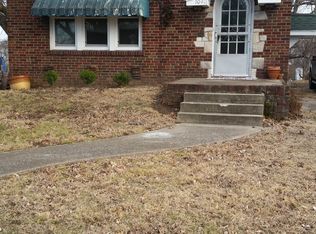Adorable starter home with (2) bedrooms and 1 and 1/2 baths. Sitting on the corner of George and Stacey streets, this property has a big back fenced back yard, full basement that has started to be finished with rooms, and almost new stainless appliances. Living & dining room are open floor plan. The room off the kitchen can be additional dining space and it has a place for a washer/dryer on the main level if you so choose! Front porch is big and covered. Sellers are offering a home warranty. Priced to move and ready for you! Call for a showing today.
This property is off market, which means it's not currently listed for sale or rent on Zillow. This may be different from what's available on other websites or public sources.

