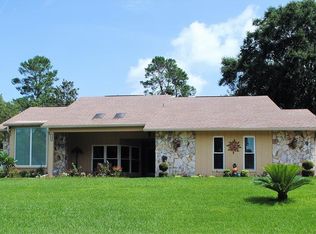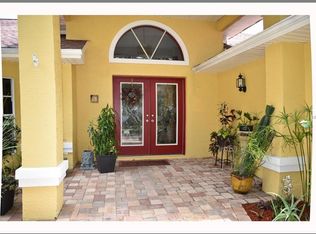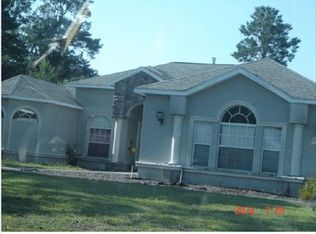ACTIVE UNDER CONTRACT This one-of-a-kind home offers 3 bedrooms, 2 bathrooms, a 2 car side-entry garage, and a stone-faced wood-burning fireplace AND A SALT-WATER POOL situated on over a half-acre of beautifully landscaped land in the sought-after community of East Linden Estates. Recent upgrades include newer roof (2014), new pool equipment (2020), new black stainless LG kitchen appliances and washer/dryer (2020), & rescreened lanai. This corner lot property has been meticulously maintained with mature landscaping (with an irrigation well) that offers ultimate privacy in your backyard oasis. The formal dining room is located just to the left of the entrance foyer and is open to the spacious living room with a stone-faced wood-burning fireplace. All of the living areas and bedrooms have ceramic tile flooring. This dream floorplan puts the kitchen centered between the dining room and living room with sliders that open to the outdoor living space. Located just off of the kitchen is a LARGE 400 square foot under roof outdoor living space that opens to the screen enclosed pool area. The outdoor living space has access to the guest bathroom PLUS an outdoor kitchen with a sink, plenty of cabinets, and a grill which is perfect for entertaining. Privacy screening on the pool cage plus mature landscaping makes this backyard ultra-private. The guest area includes two guest bedrooms with one of them having sliders to the pool area, a large guest bathroom that opens to the pool area.
This property is off market, which means it's not currently listed for sale or rent on Zillow. This may be different from what's available on other websites or public sources.


