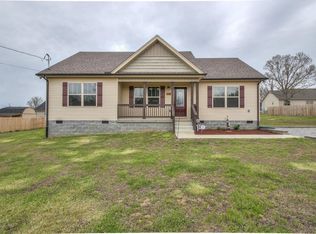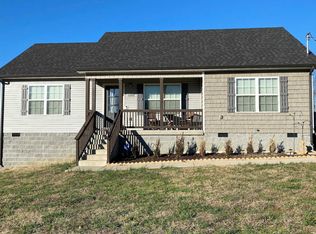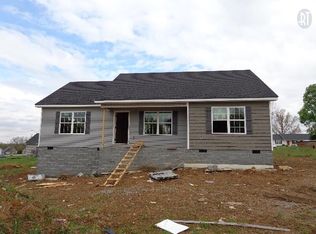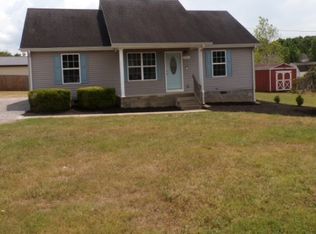LIKE BRAND NEW 3BD/2BA - RANCH HOME WITH OPEN FLOOR PLAN, ALL STAINLESS STEEL APPLIANCES INCLUDED, 16X10 STORAGE SHED AND DECK CANOPY W/LIGHTS STAYS
This property is off market, which means it's not currently listed for sale or rent on Zillow. This may be different from what's available on other websites or public sources.



